This indoor fashion building,
located in Eldo Climbing headquarters in the United States,
shows the concept of fashion design,
uses simple design elements,
and conforms to the corporate culture of local companies.

The headquarters has two floors in total.
The first floor is a meeting room and a leisure area.
The open sofa in the middle is particularly prominent.
The second floor is a personal office and multi-function hall.
The floating platform can overlook the entire office space on the first floor.



The floor to ceiling glass window of the second floor meeting room
breaks away from the constraint of the closed wall,
making people think more broadly and visually make the space more spacious.
The overall use of black industrial style and wood materials,
combined with simple lighting,
has become a new fashionable office environment.
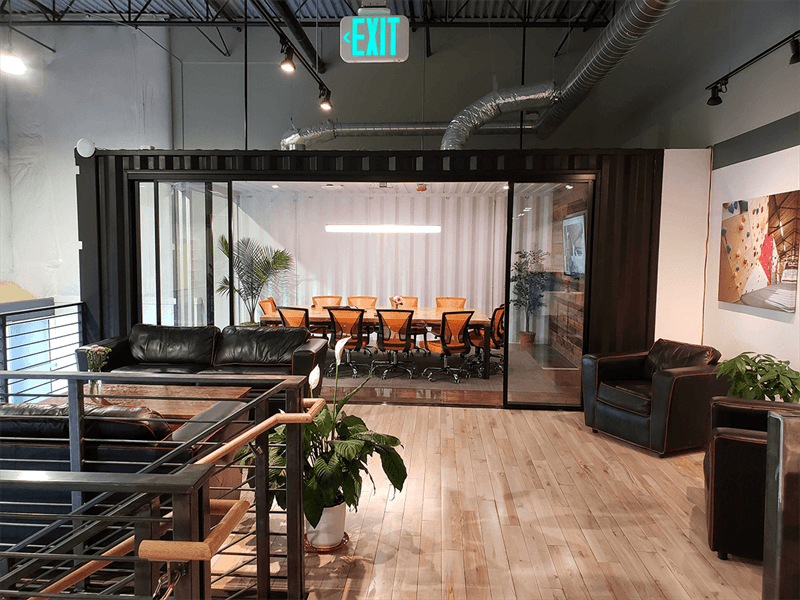


To the right is also the office space.
Two containers are used as discussion and exhibition rooms
for employees to improve their work efficiency.
Because this company specializes in rock climbing,
it is most appropriate to match the indoor architectural style with industrial style.
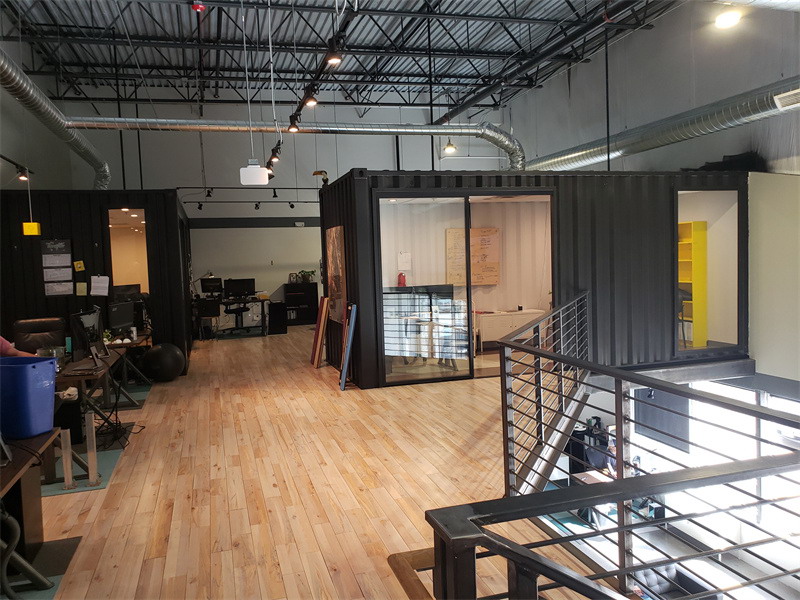
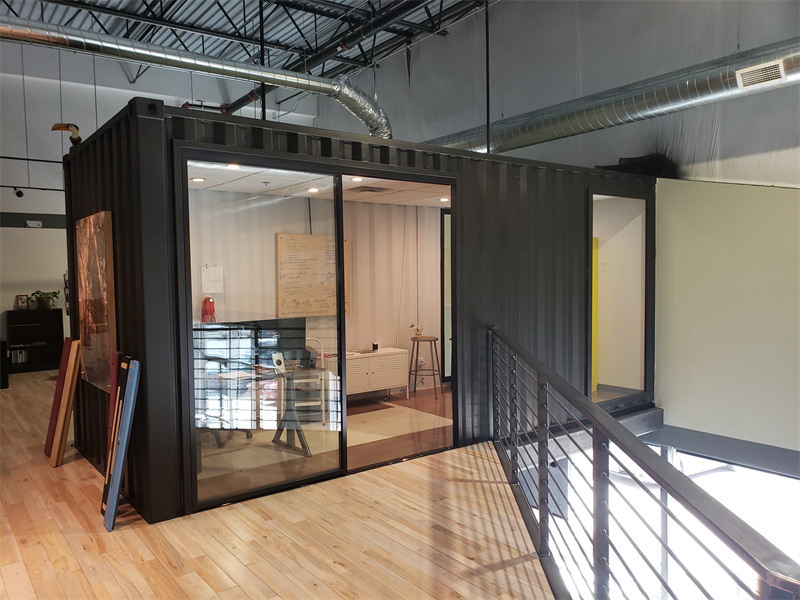
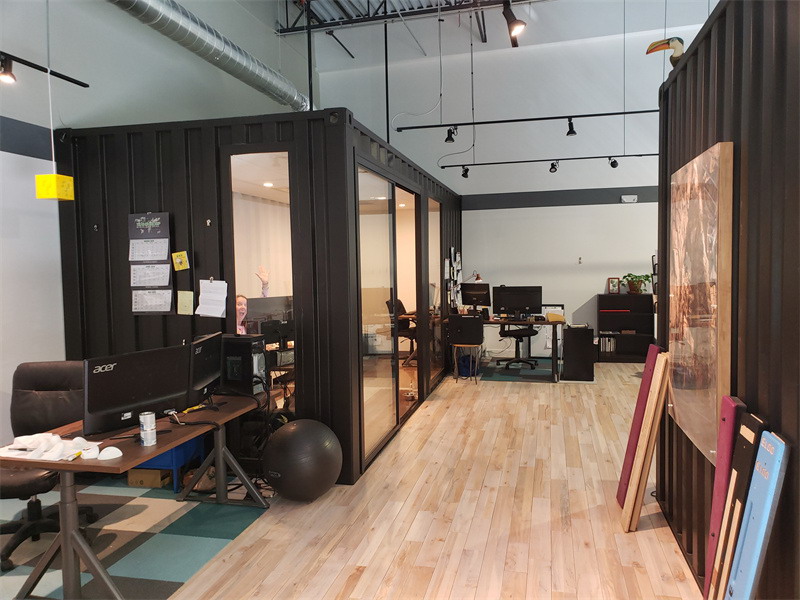
The building provides various types of office space,
combining openness and concealment.
To create a sustainable and efficient office is
a unique comfortable working environment.
Unique architectural style with different design brings
different comfortable experience!
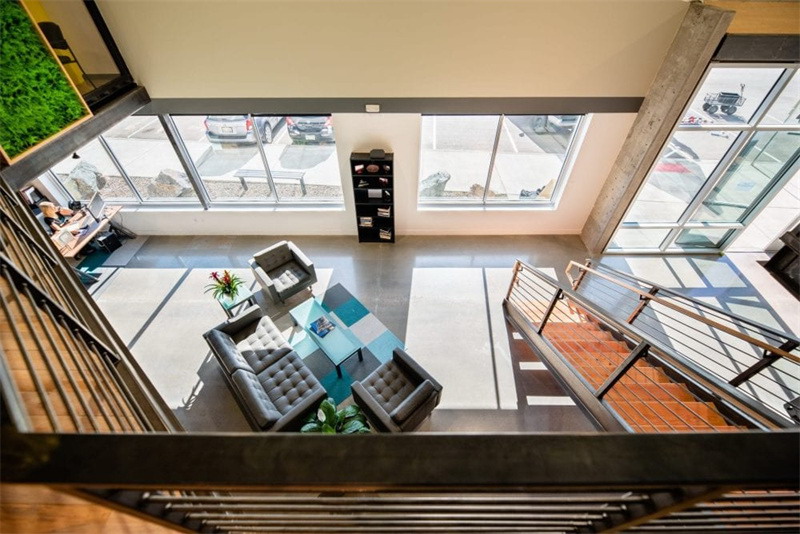

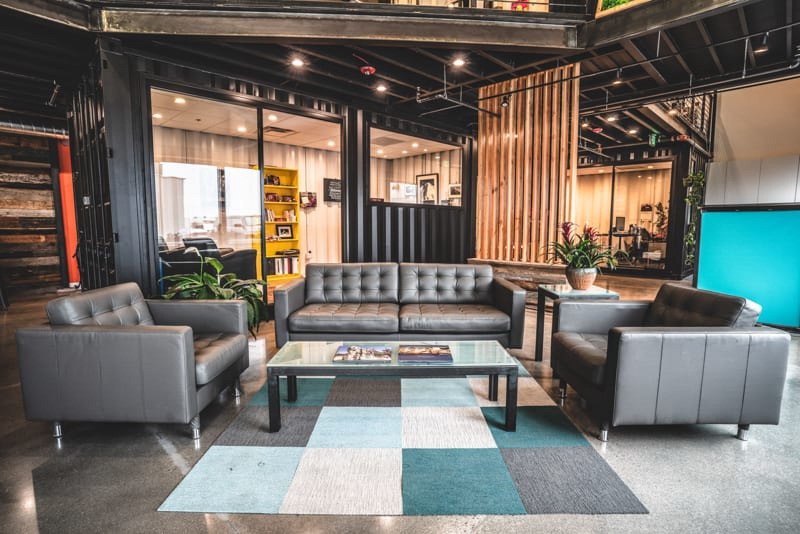
Pictures courtesy of Jane