The usability of modular buildings is no longer news, and new areas are constantly being introduced to prove to the public that they are stable, durable and reliable. No, it has already set foot in "sports", considering that the new concept of personalized outdoor training needs to build a space that matches it, and build a fitness center that combines outdoor and indoor.
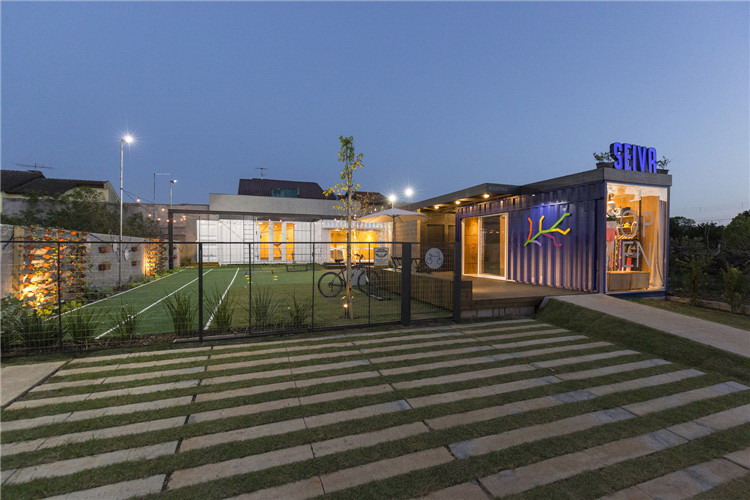
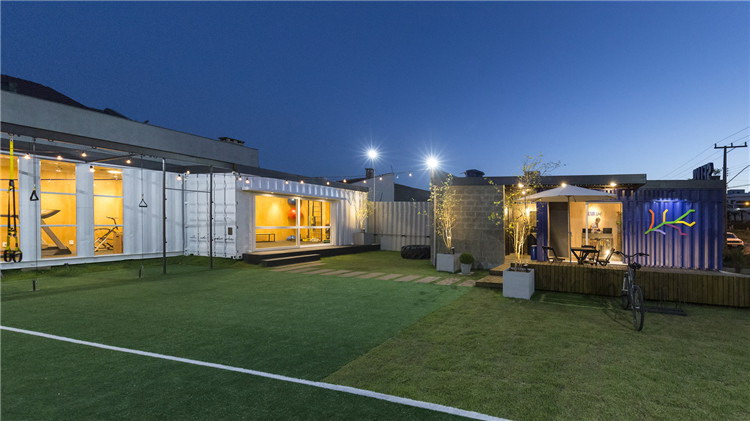
This was originally a barren land and a few abandoned containers. After revitalization, it became a container fitness center. The site is located in the center of a mixed residential community, aiming to allow nearby residents to learn about the new concept of healthy sports life. At the forefront of the building is a merchandise store with eye-catching signs. The exquisite display windows are open to the public and display various sports goods to attract the attention of passersby.
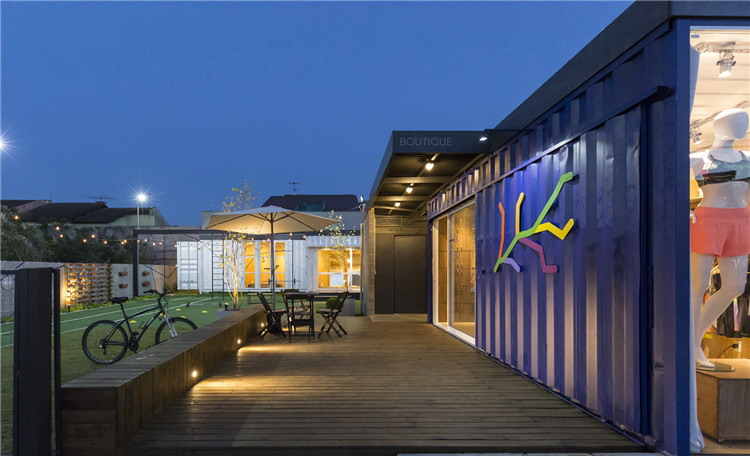

The layout of the containers on the ground has been deeply considered. The horizontal closure is adopted, and one of the blue containers is placed at the limit of the land, acting as a barrier to block the strong southern wind. The other two containers, one 12m and one 6m (divided by one of 12m) are located in the other two directions, thus forming an outdoor training area. The outdoor training ground has been treated with natural and artificial grass, and some sports facilities are built in front of the container. Underground pipes can drain rainwater and store this water in the lower reservoir so that it can be reused in toilets, vegetable gardens and landscaping. Among them, the vegetable garden is a separation wall transformed into an organic garden.
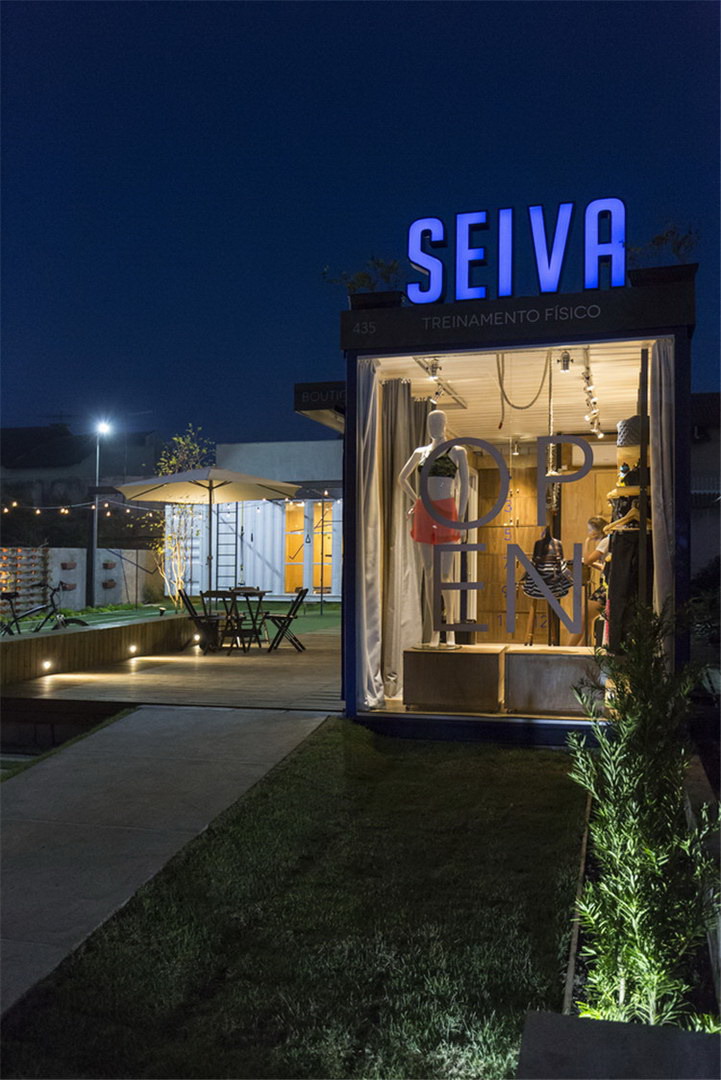
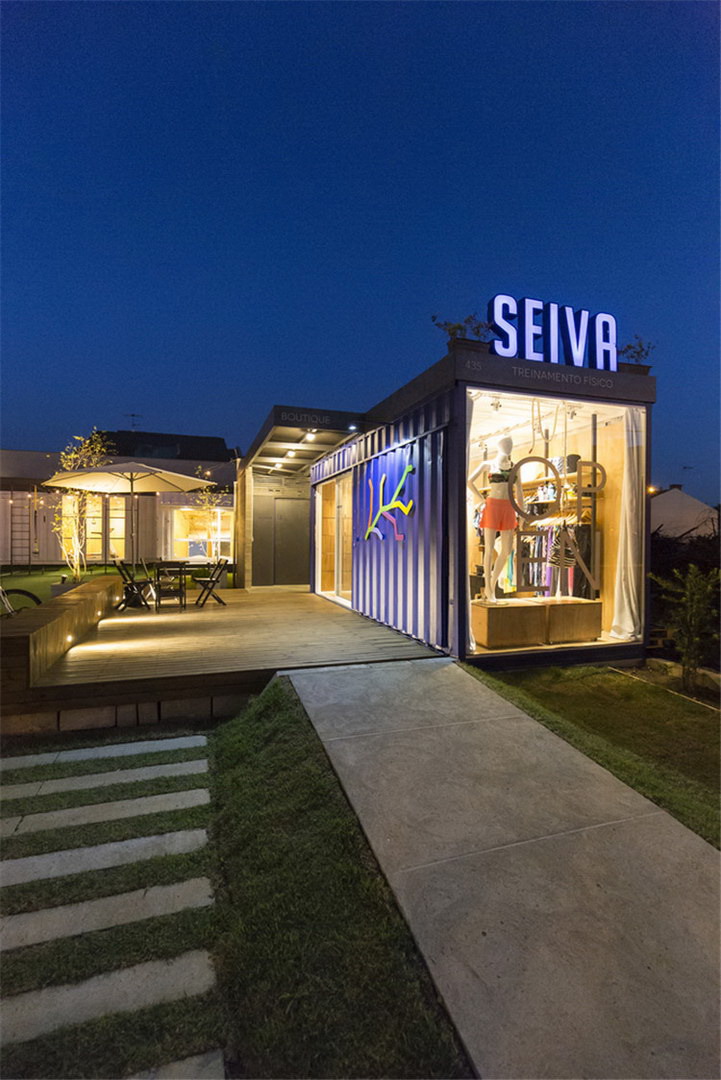
The internal area of the entire fitness center includes boutiques with reception areas, changing rooms, indoor training rooms and evaluation rooms; the outside includes training areas, leisure decks, parking lots and vegetable gardens, covering an area of 180 square meters. All the containers do not have too many additional decorations, and are basically as convenient as moving ordinary containers, meeting the requirements of moving and using them when they are on the ground.
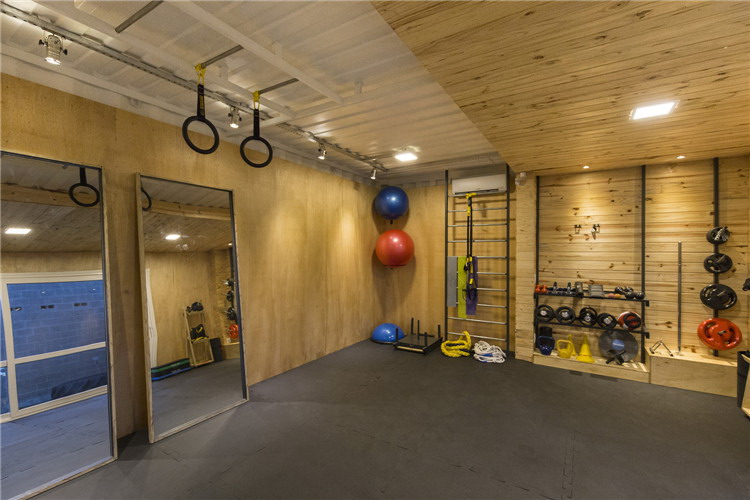
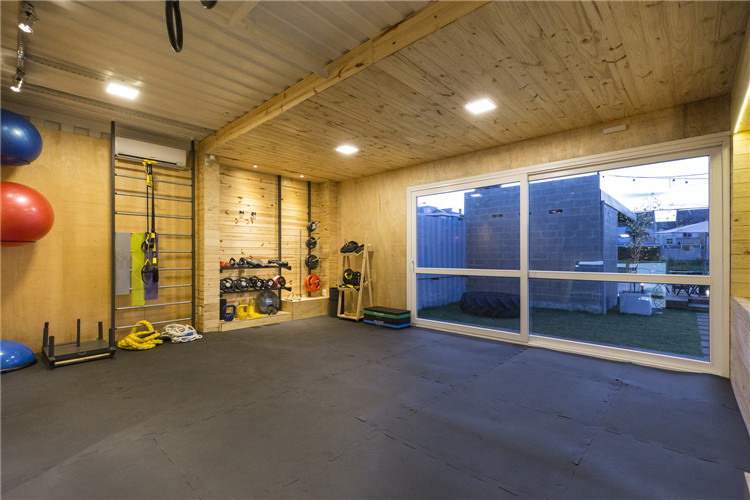
The interior decoration also follows the principle of simplicity. The interior of the container is lined with marine plywood and afforested pine trees, covered with ecological tiles, and glass fiber is used for thermal protection. All electrical installations are exposed on the ceiling, enhancing the aesthetic charm of industrial authenticity. The floor is covered with foam mats to increase comfort.


Entering the dressing room, there are still bare electrical installations, but the all-black color tone further highlights the industrial attributes. This is the only room built to generate the least waste. It is made of structural concrete blocks. In order to ensure natural ventilation, it is also left empty near the top.
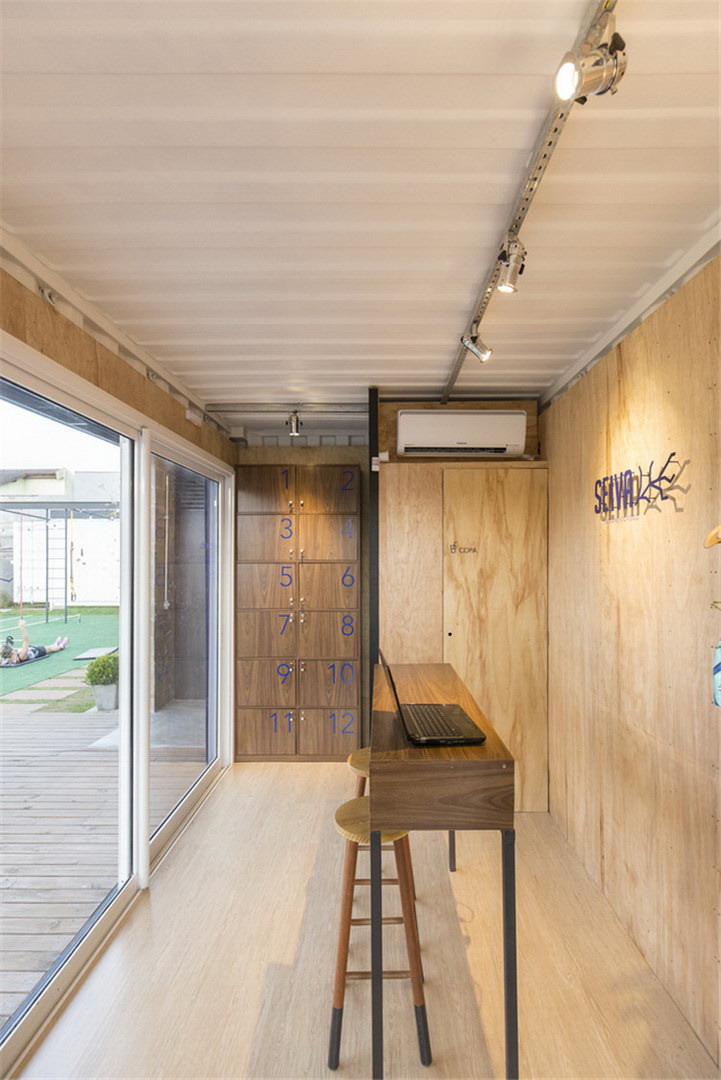
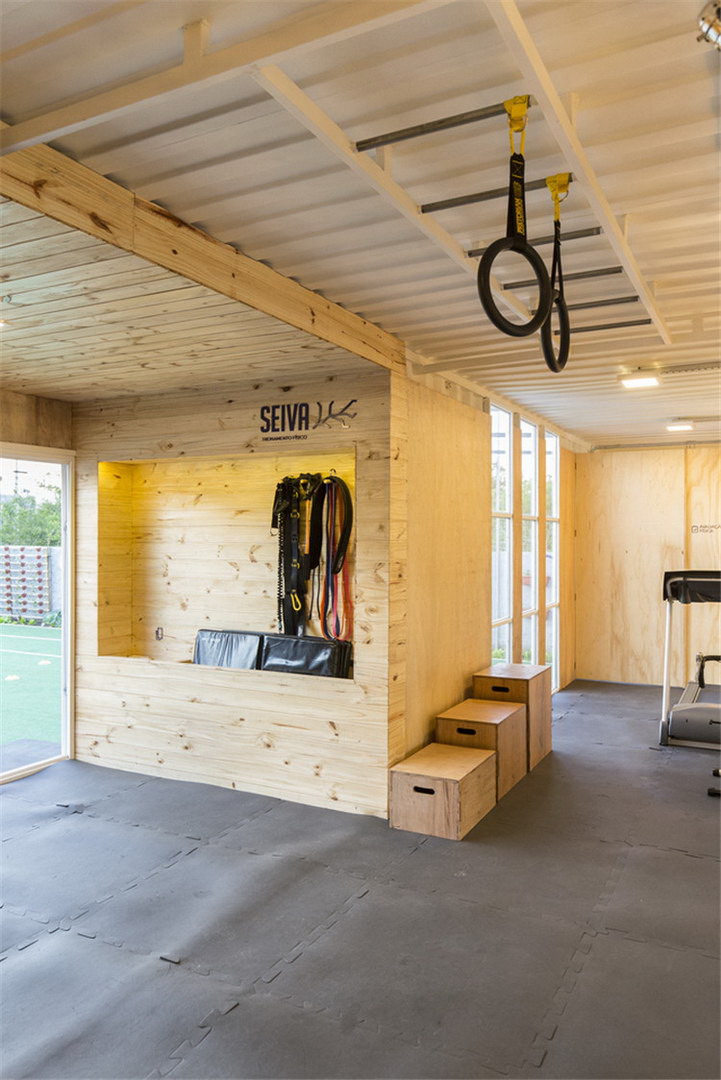

All pictures courtesy of ArchDaily Brasil