In order to provide residents with public places for leisure activities,
[wiercinski] studio recycled 23 containers and wooden boxes,
and established a cultural center in Poznan, Poland,
to define temporary public spaces.
The project is designed for the kontenerart art
and culture program in 2019 and is located
between the city's old gas plant and the "wartostrada" bicycle lane.
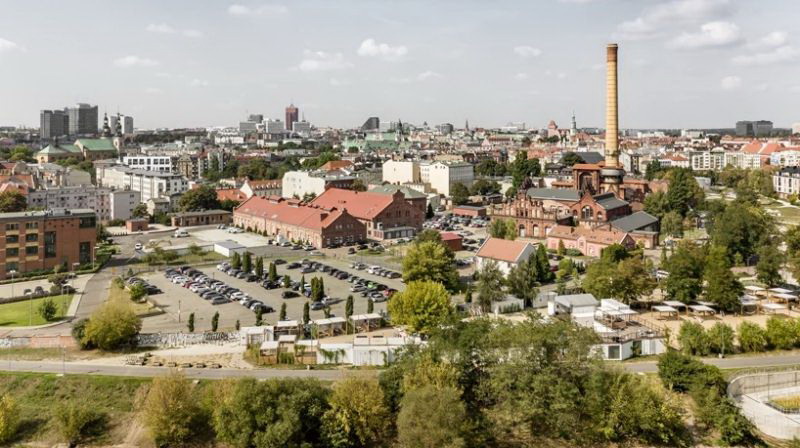
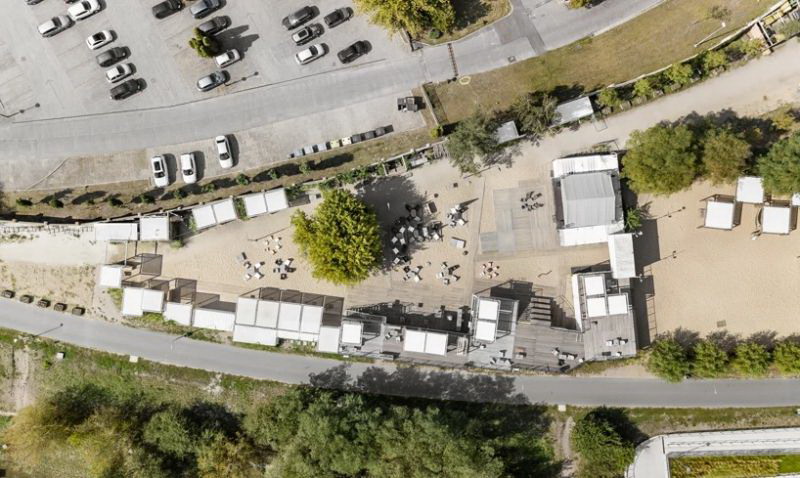
The use of transportation containers
ensures the rapid construction of the project,
and it can be easily removed from the site
when the use of the site changes in the future.
The project includes a total of 23 containers,
which contain conference rooms, galleries, music studios,
as well as various food stores, warehouses and toilets.
There is also a stage for concerts and artistic activities between the warehouses,
and the area is closed by wooden boxes with seats and shading devices.
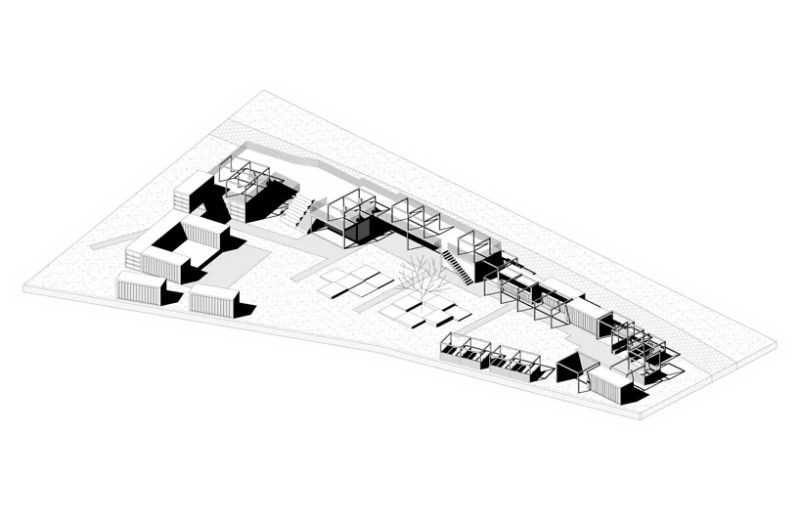
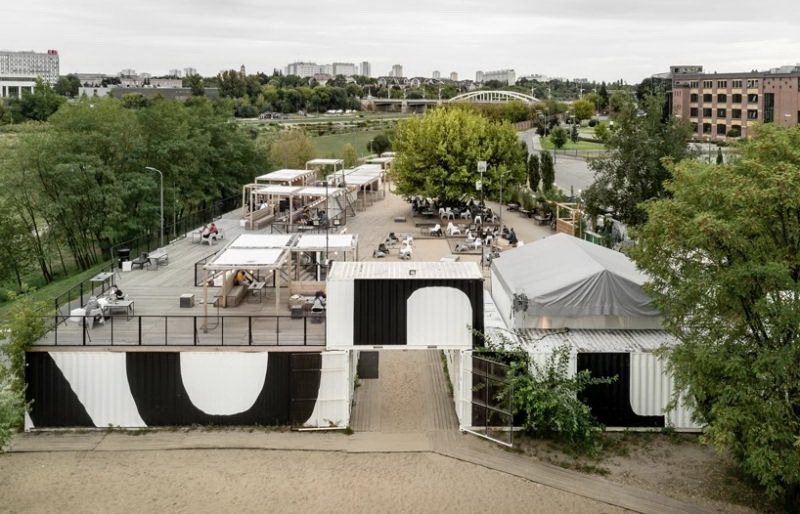
All recycling containers are painted white,
creating a fresh neutral object in the panorama of the city.
Bright colors also help reduce the heat inside the metal wall.
The gate of the park is set beside the beach and bicycle lane.
The facade is painted in black and white,
which is a fragment of the "konte" Inscription of "kontenerart"
that has been enlarged and cut.
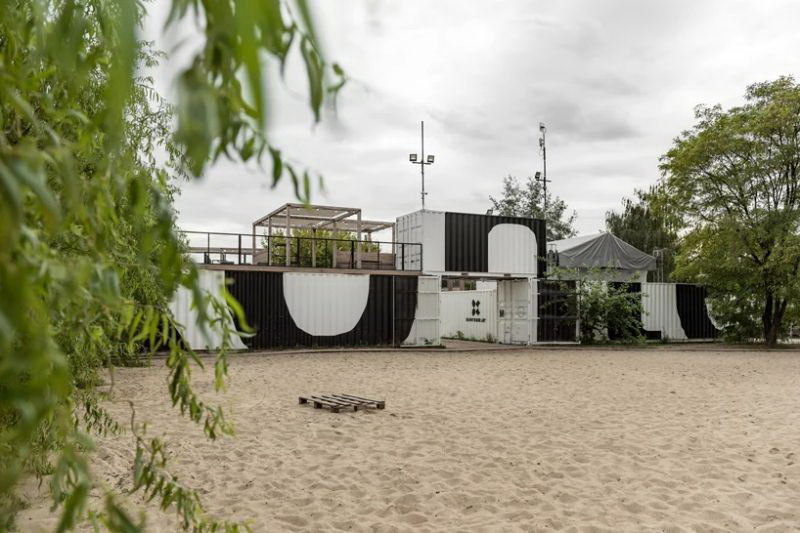
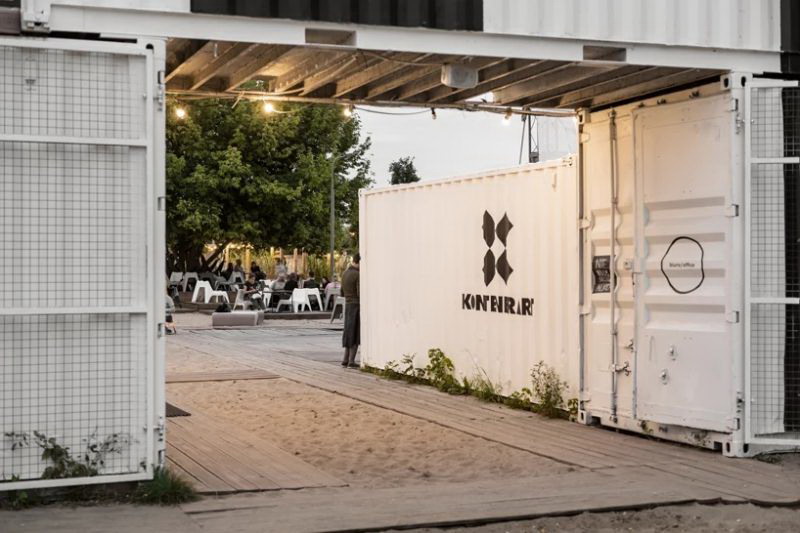
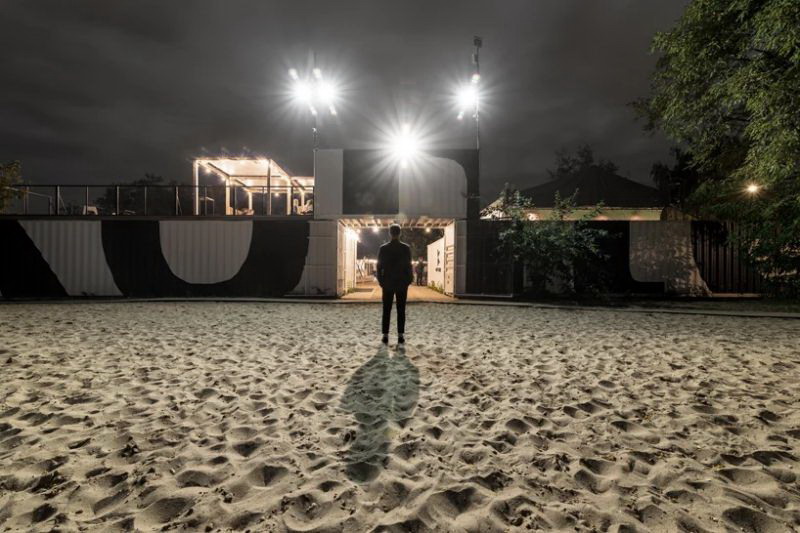
The arrangement of wooden boxes and containers
at the edge of the area creates a safe internal space beside the busy bicycle lane,
which can improve the safety factor of activities for passengers with children.
The park has a high coverage of green plants,
and the trees planted provide a rare shade area during the day.
Around it, a wooden platform for people to sit down can be built.
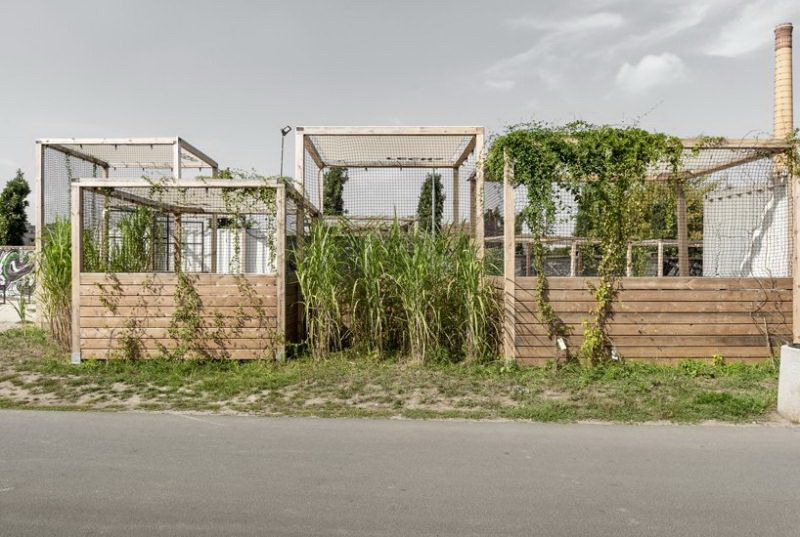
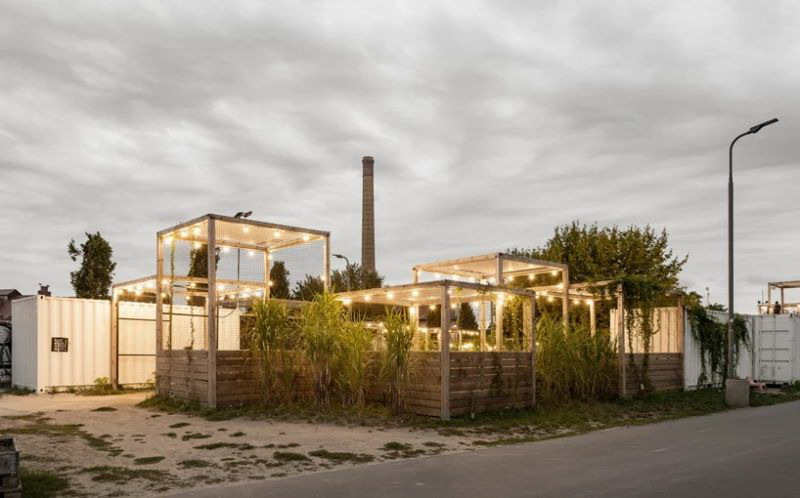
On the top of some containers,
a roof terrace of about 300 square meters has also been built,
overlooking the river and the east of the city.
Among them, the stairs leading to the terrace are also designed as stands facing the stage.
Although [kontenerart] was only defined as a temporary space
made of recycled transportation containers in the early days of its establishment,
it has now become an integral element in the structure of Poznan city.
All building elements (such as balcony modules
and wheelchair access) are designed to be of universal size
and can be reused in different layouts or locations.
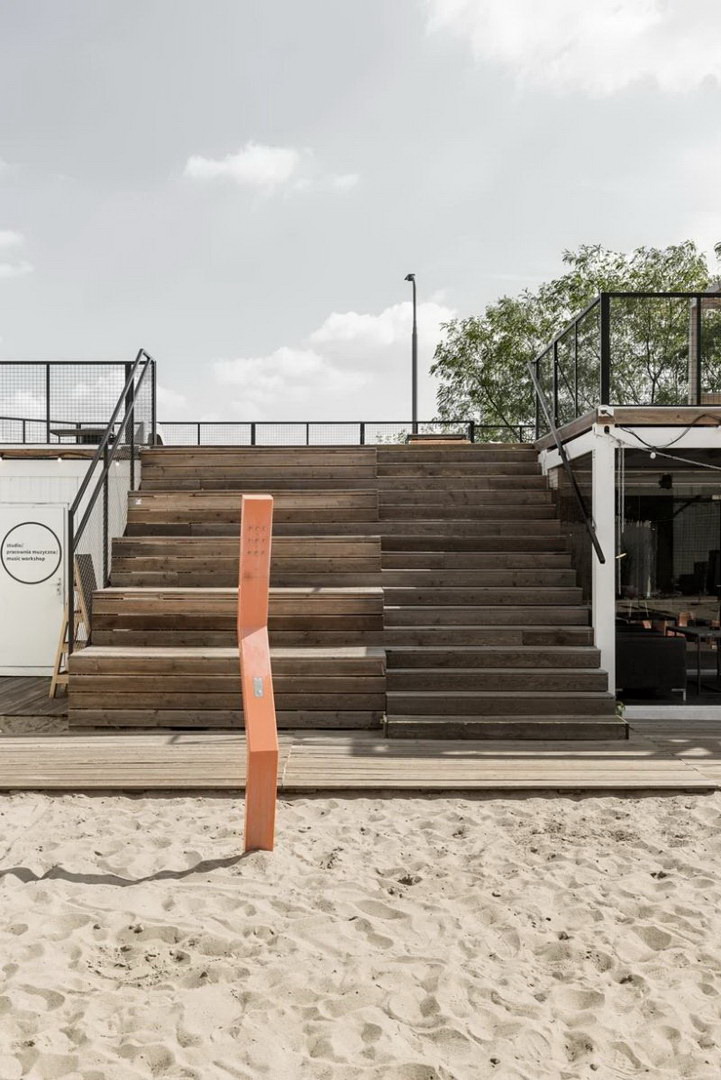

Pictures courtesy of przemysławturlej