Container modules are very common in farm buildings,
and different designs can also bring different living experiences.
Simple designs are like ordinary warehouses,
and chic designs will create houses with a sense of future.
It is located on a beautiful buffalo farm,
10 kilometers away from George Airport.
The project is called [buff and fellow eco pod 3and4],
which is a rectangular parallelepiped building with curved sides.
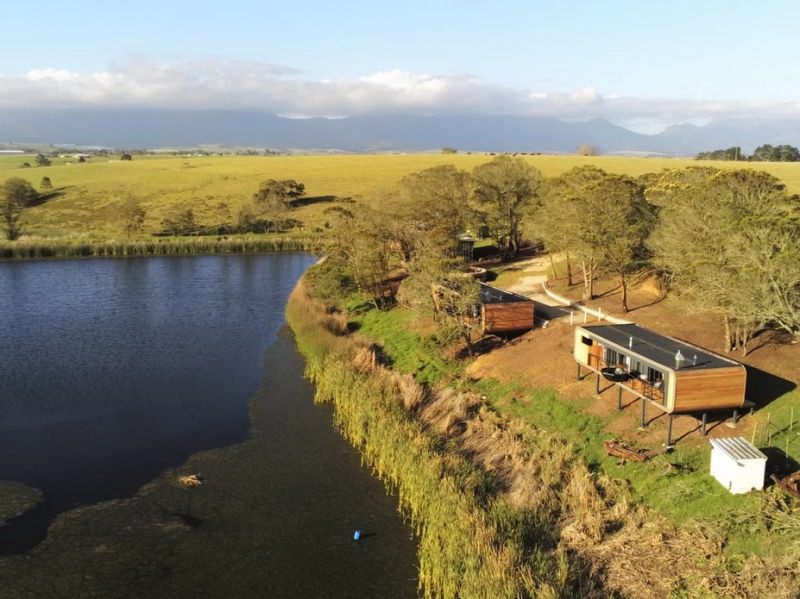
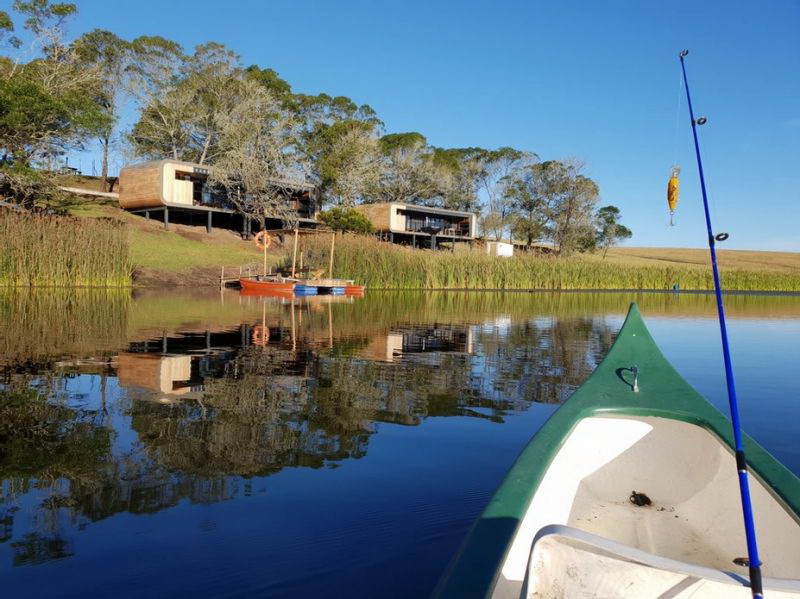
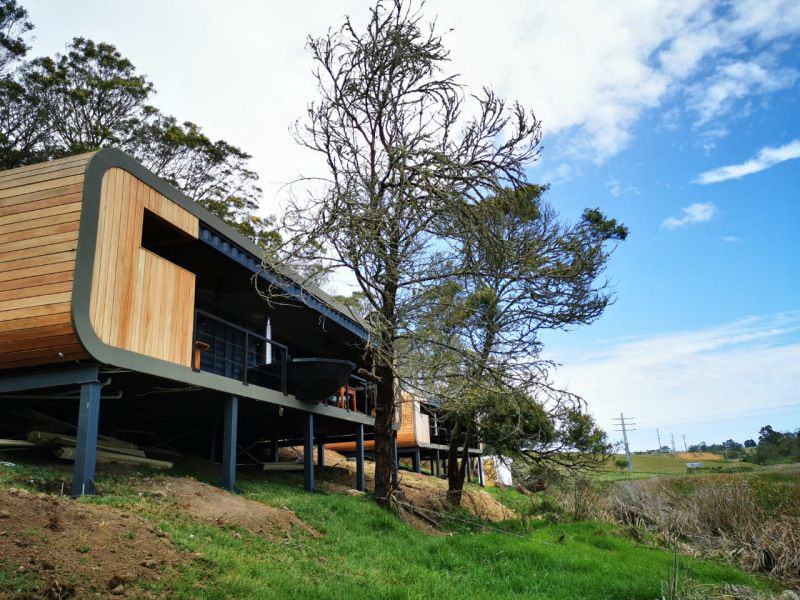
The project is located beside the farm dam of buffalo farm,
overlooking the beautiful scenery of Outeniqua mountains.
The container module is transformed into an environment-friendly cabin
under the package of wooden and steel frames.
The bottom of the building is elevated and has an independent private terrace.
With a built-in barbecue area and a wood burning Jacuzzi on the terrace,
guests can enjoy the beautiful dam
and the magnificent mountains in the open environment.
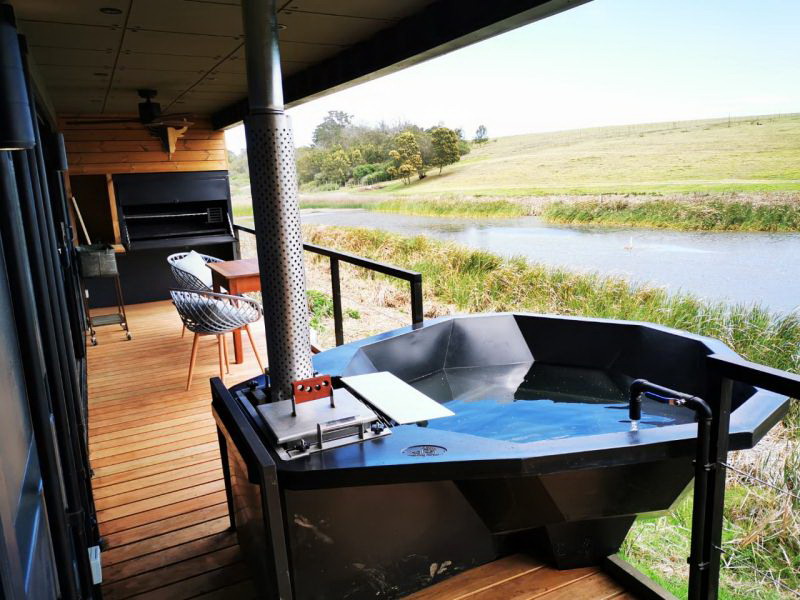
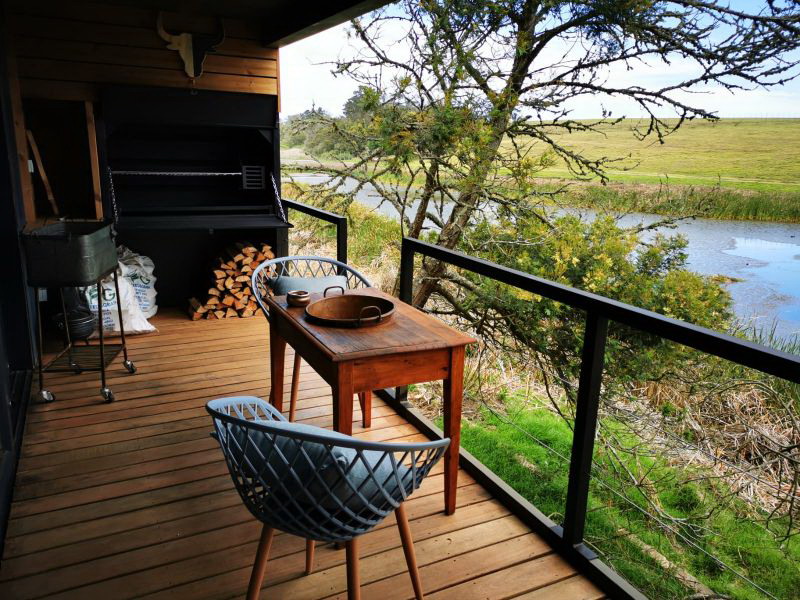
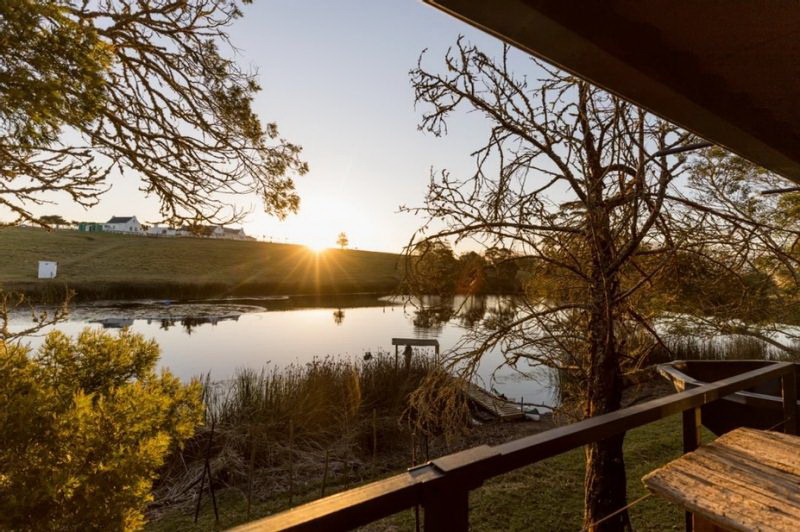
A separate residential unit can accommodate 2 guests.
Each room has a fully equipped kitchen and an open living area with a fireplace.
The box wall near the terrace is dismantled
and installed with a sliding glass door to connect the indoor and outdoor air and scenery,
creating an excellent viewing window for the residence.
The interior design is mainly gray,
and many shelves are set on the walls to
improve the space storage rate and create a clean environment.
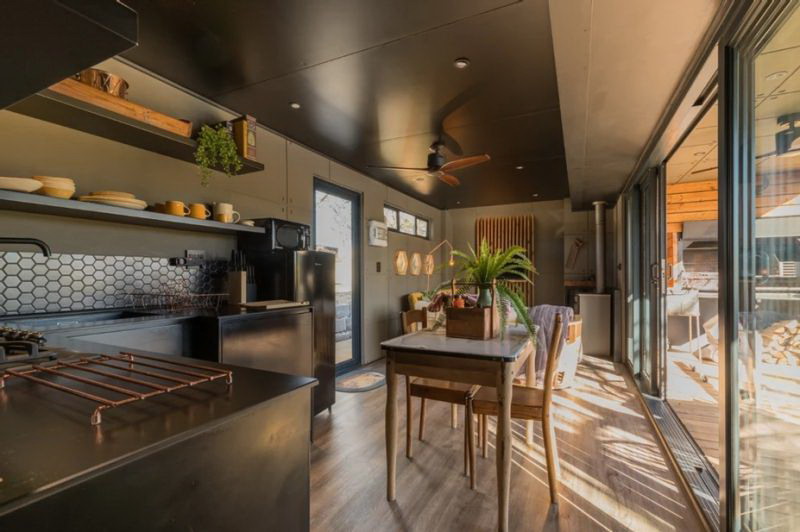
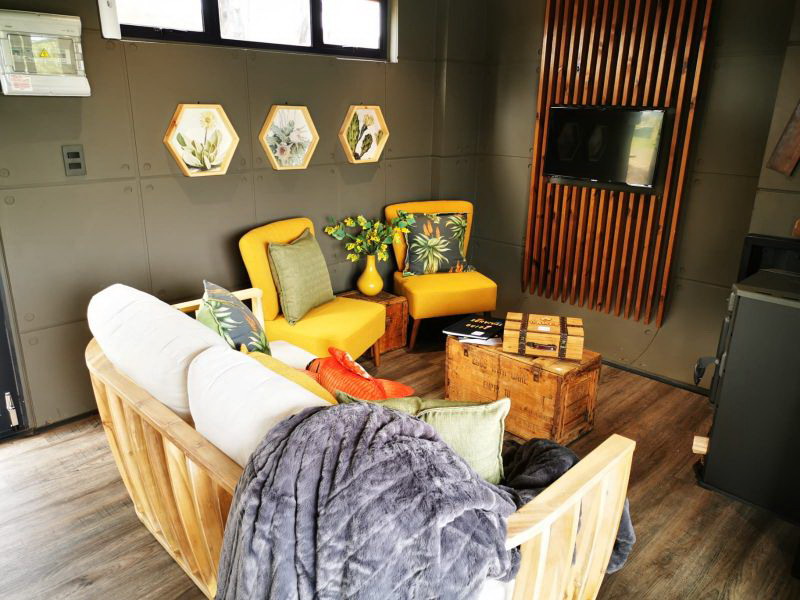
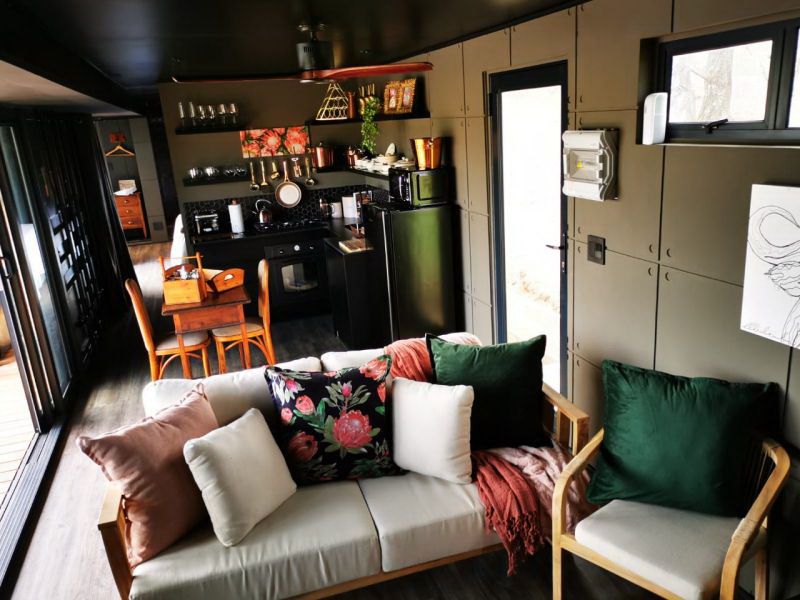
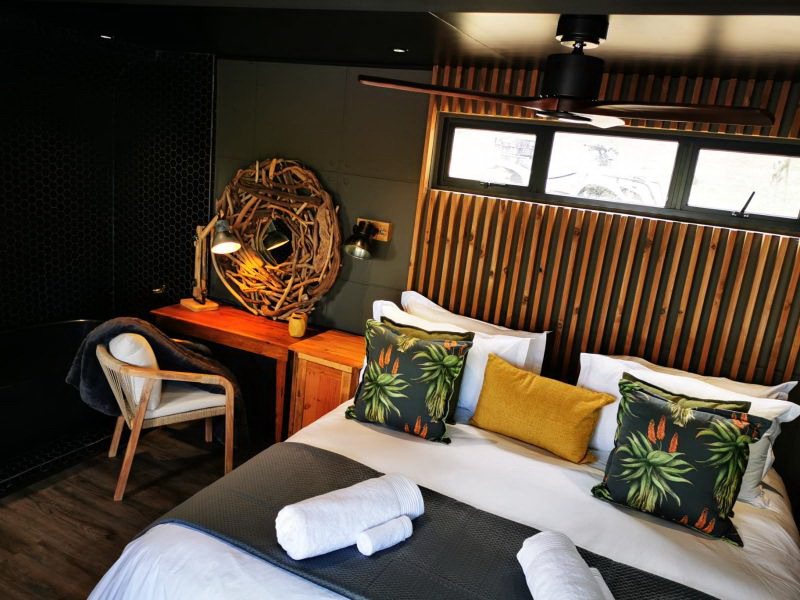
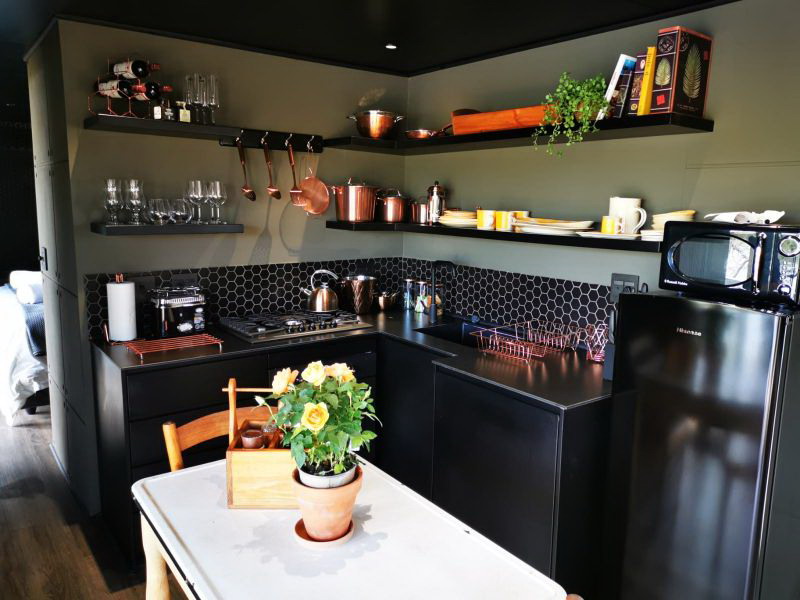
The bedroom of the residence is set in a semi open space next to the kitchen,
and the two functional areas are separated by the bathroom.
The bed is set against the wall and facing the terrace.
A long skylight is set at the head of the bed to create air circulation conditions for the space.
The suite is equipped with a bathroom with a shower and an indoor bathtub.
In addition to the outdoor bathtub on the terrace,
the bath guests alone have three choices to meet various needs.
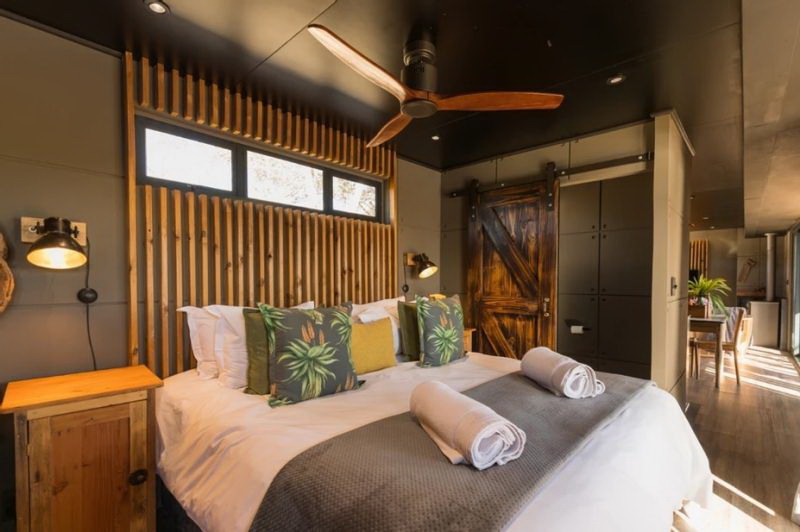

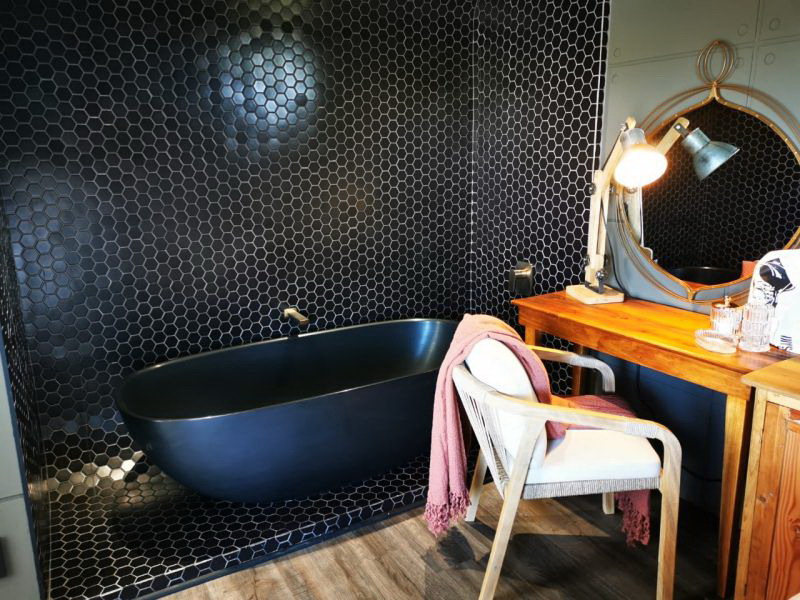
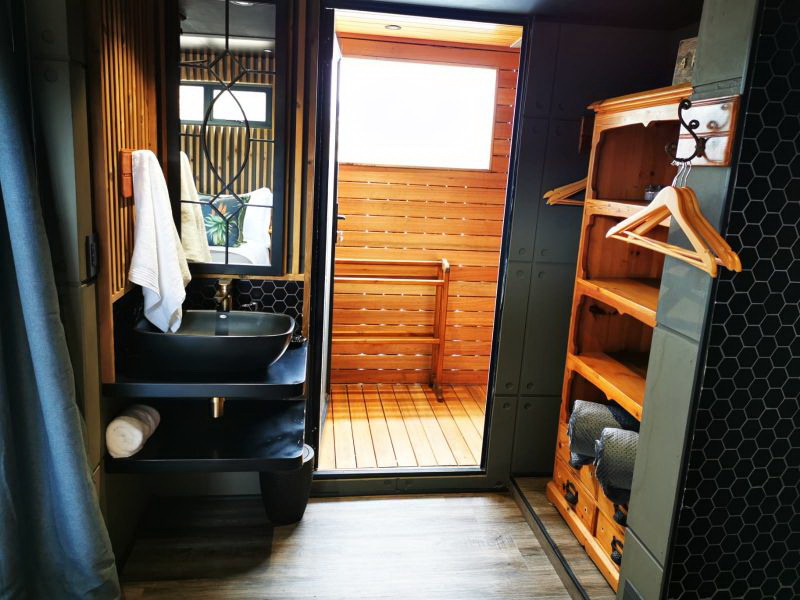
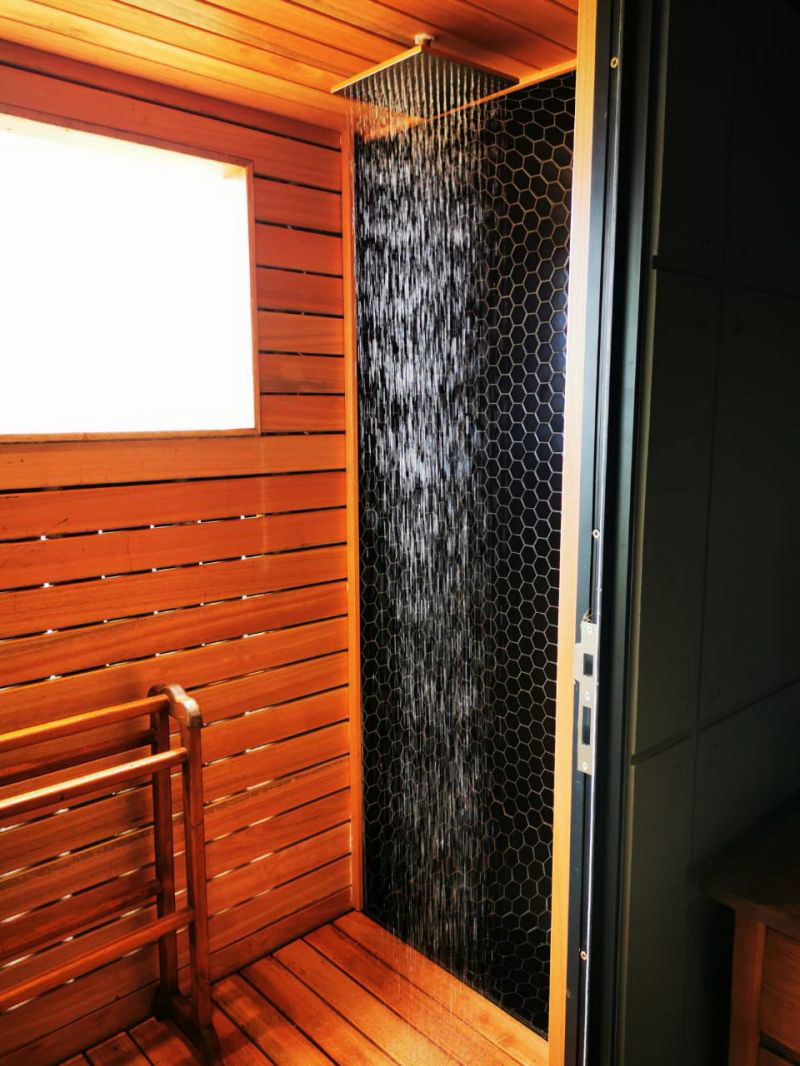
Pictures courtesy of UR都市機構のプレスリリース