Sometimes using containers to
build houses feels limited by the size of the space,
and if you want a larger space, you have to "put it together".
However, as long as you make good use of the technique of stacking space,
place it in a wrong position,
and reinforce it with a steel structure,
you can also become a person who uses 4 boxes to create 8 box residences!
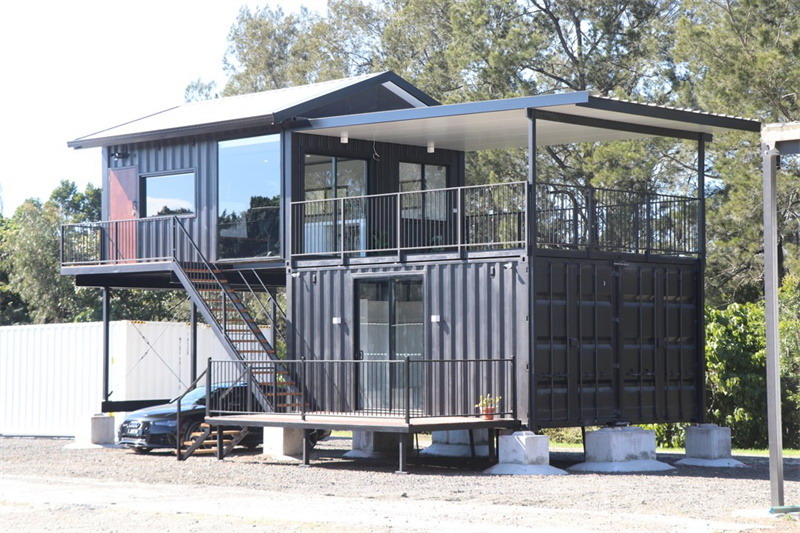
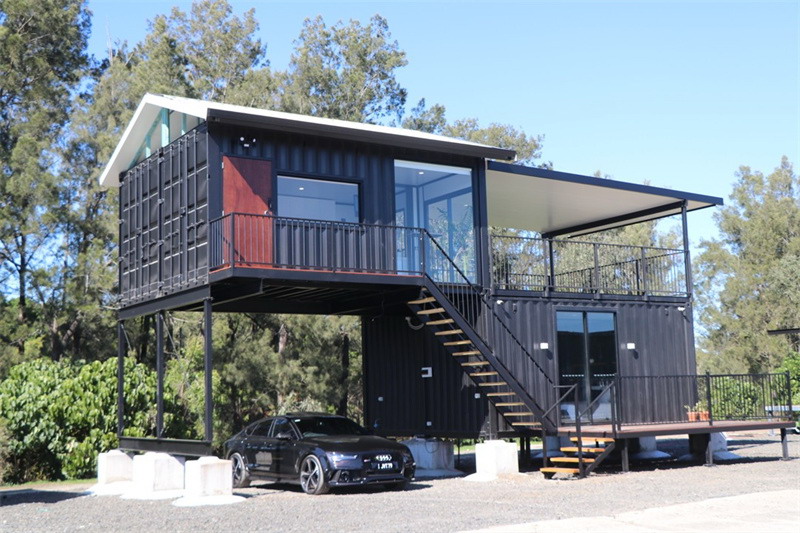
Composed of four 20FT high cube containers,
the staggered structural design provides additional usage space for the residence,
such as a rooftop flat platform and a bottom covered parking lot.
This type of administrative container house design
is very suitable for small families to live in,
maintaining a high level of quality of life and a minimalist style.
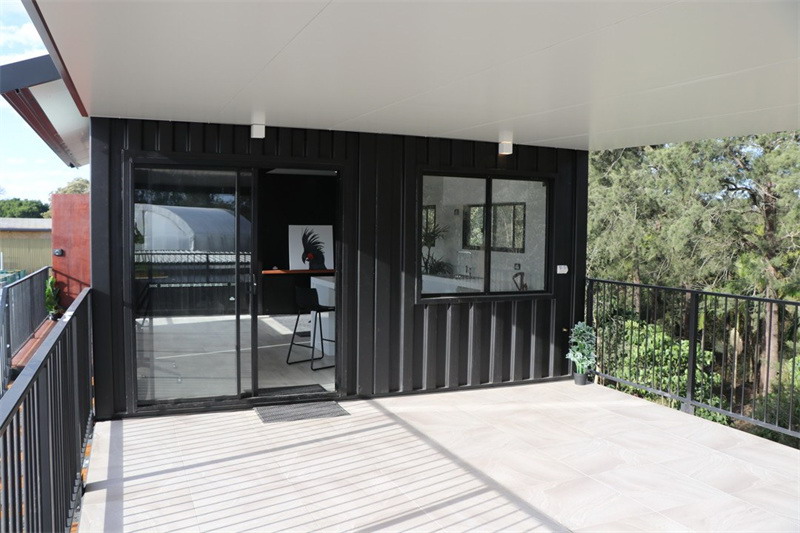
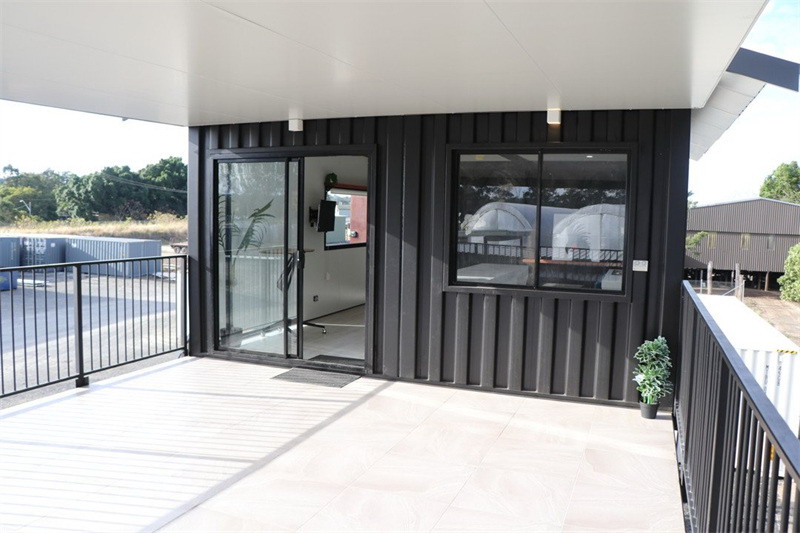
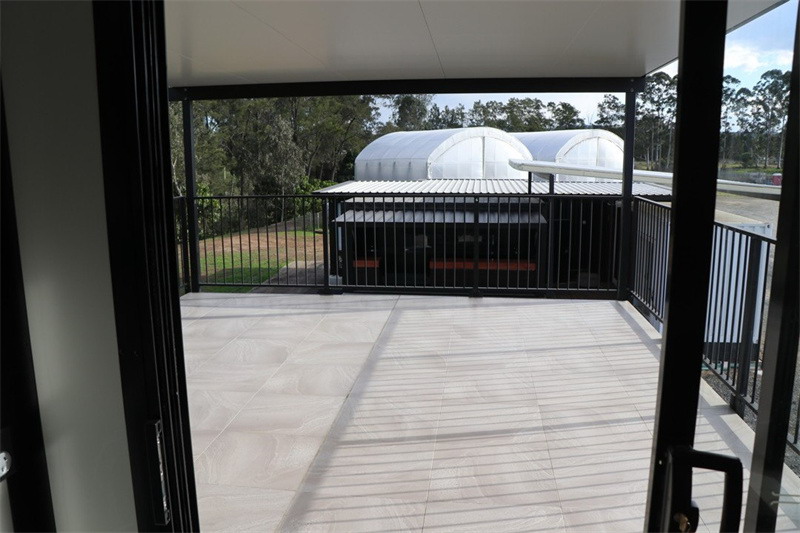
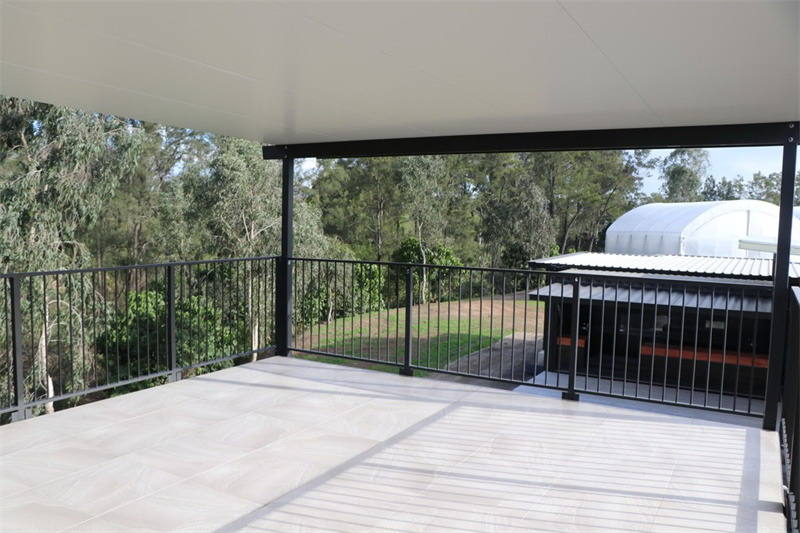
Entering from the platform on the second floor is a spacious living room,
with a predominantly white interior, creating a minimalist style.
The doors and windows on the box are made of transparent glass,
providing good conditions for indoor lighting.
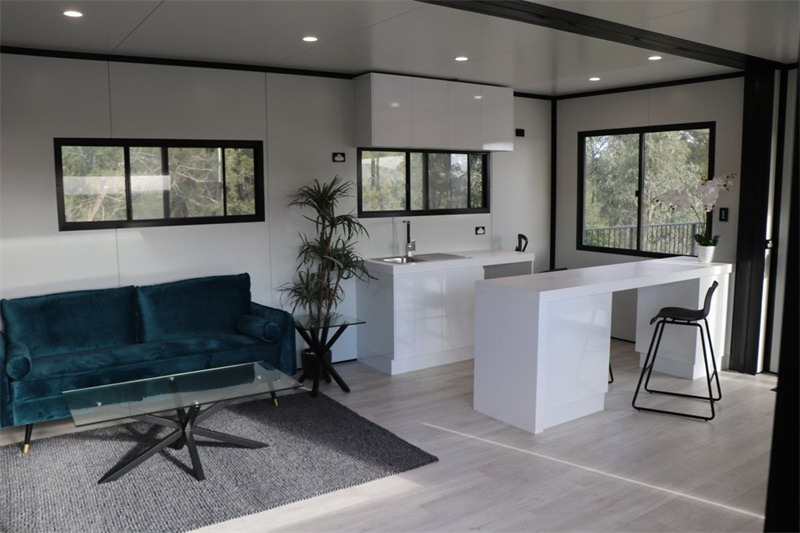
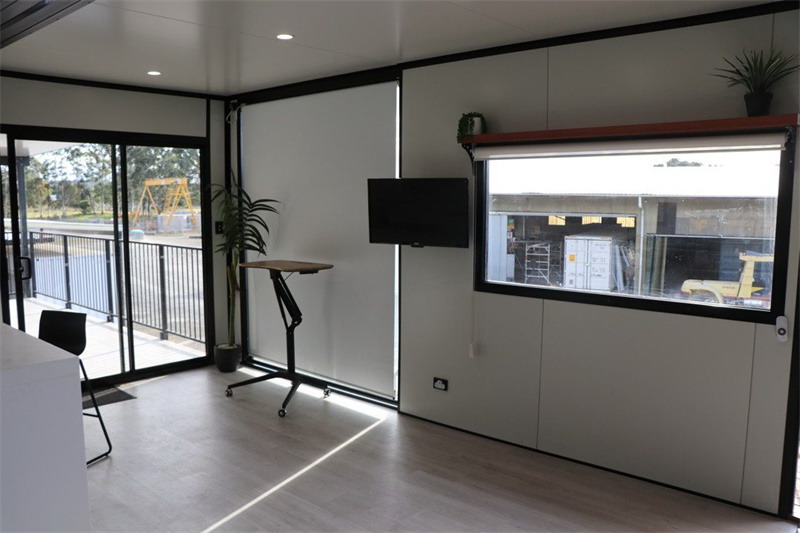
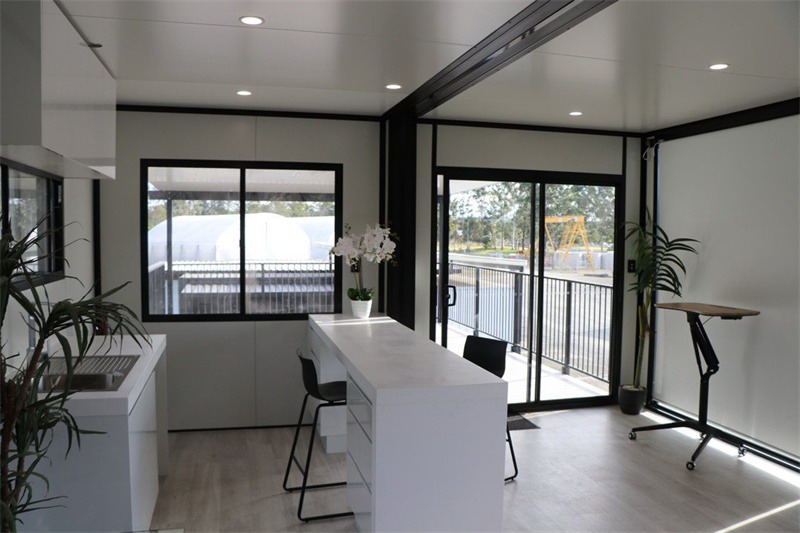
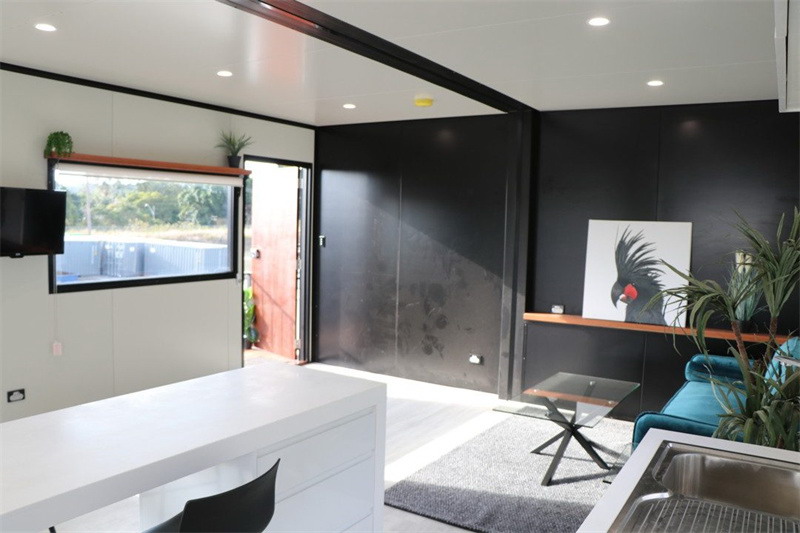
The lower floor mainly consists of bedrooms and bathrooms.
Pushing open the glass door and entering is a comfortable king bed,
followed by a vertically designed strip window, bathroom,
and a wardrobe with plenty of cabinets - this must be a girl's favorite!
The design of the bathroom is very compact,
just enough to meet daily shower and toilet needs.
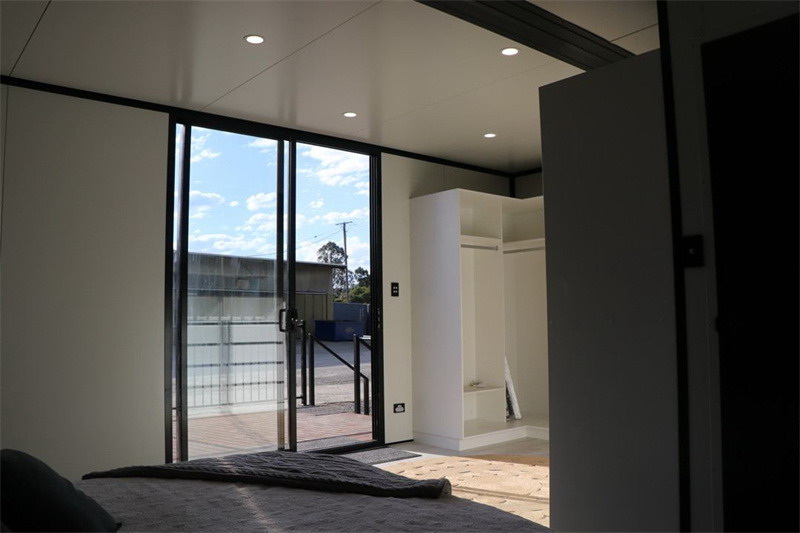
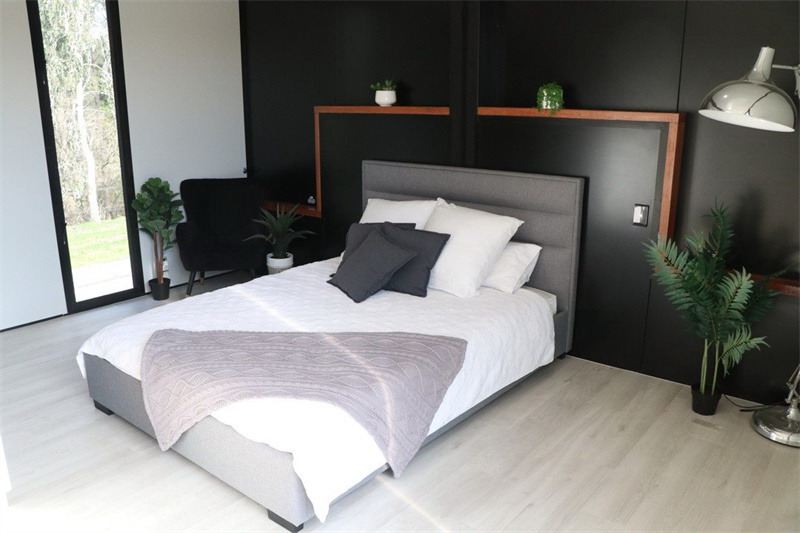
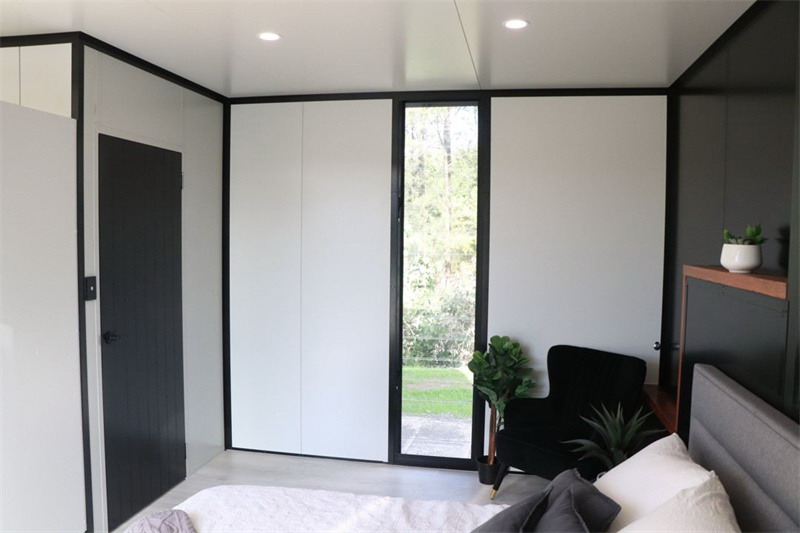
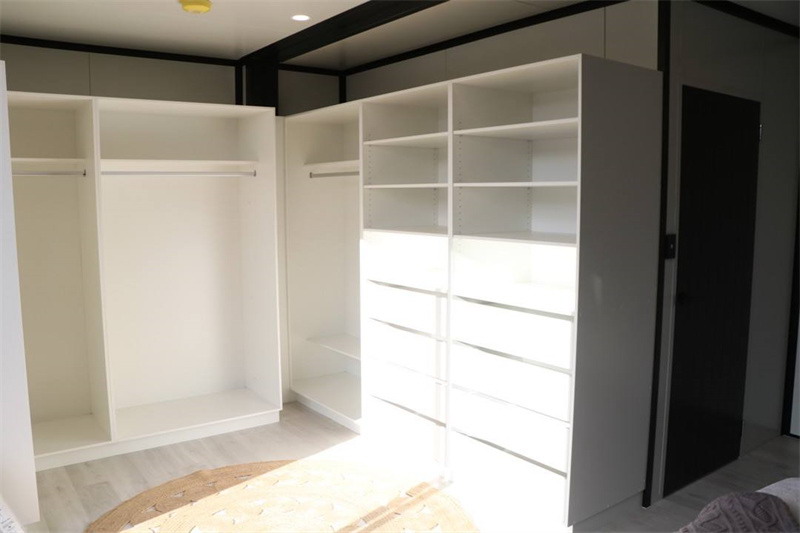
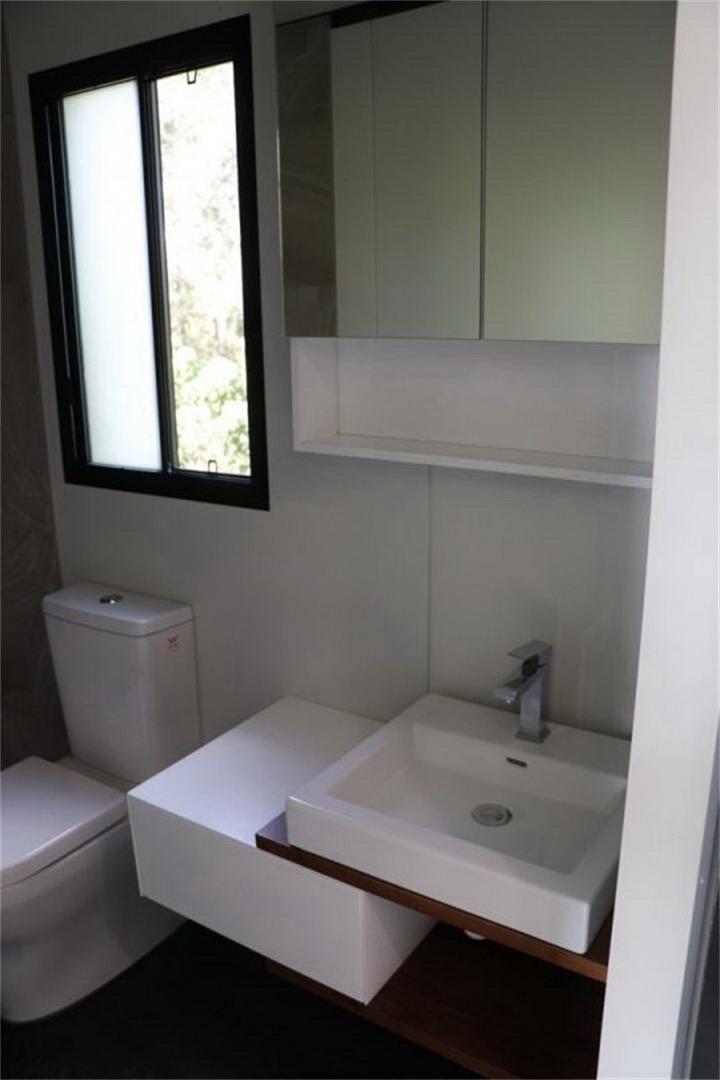
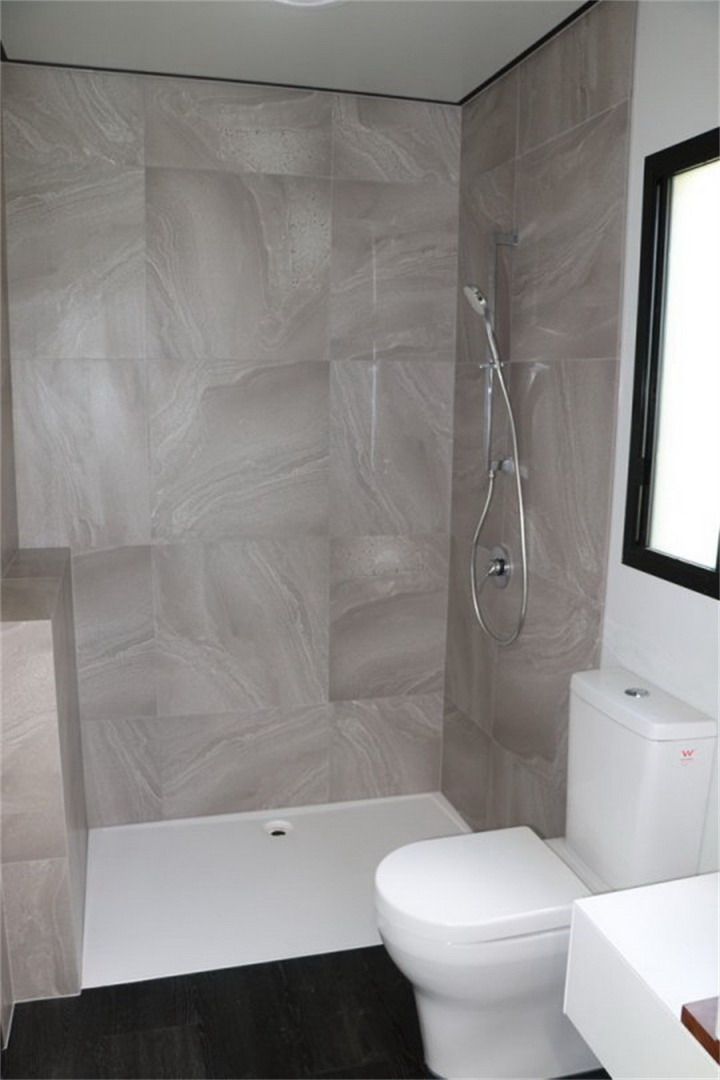
Pictures courtesy of CONTAINER BUILD GROUP