Having a private independent garage is the inner desire of every car owner.
You don't have to worry about your car being exposed to harsh weather
such as sun and rain, getting scratched in public,
or being afraid of car theft.
Anyway, your own place is always the best.
No, the container building speed
brings you a new type of single family luxury home,
and also comes with a supporting garage!
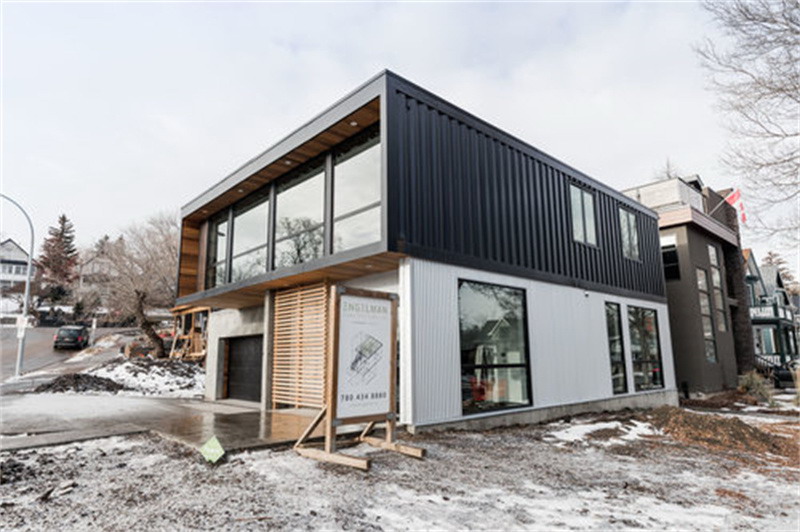
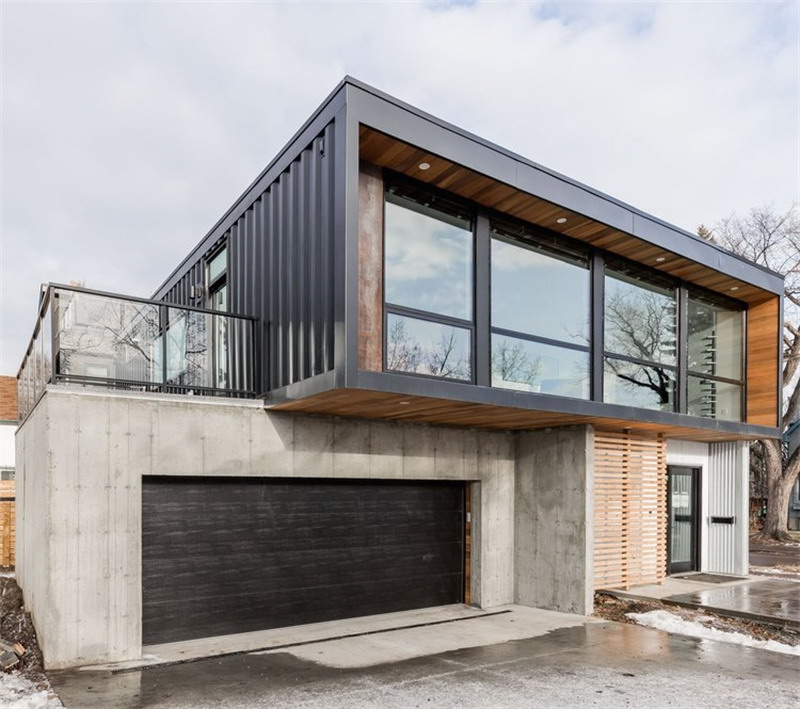
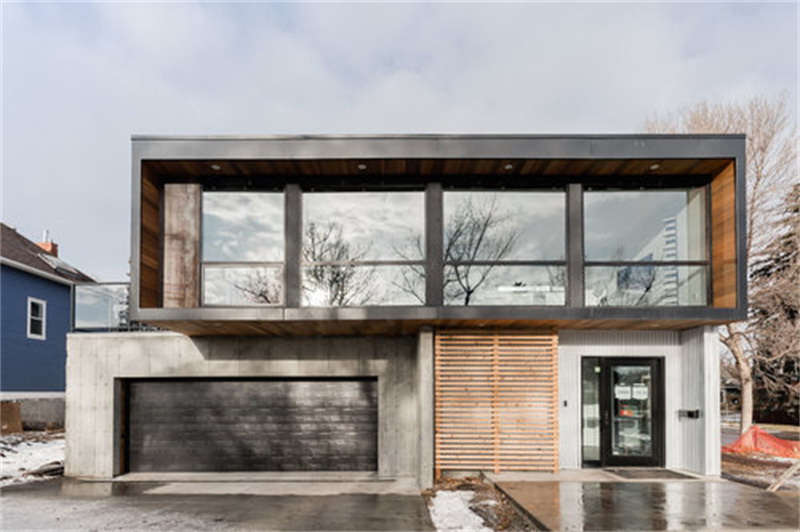
Located in Edmonton, Alberta,
the project name is [Riverdale HO4+].
Using a combination of containers, steel structures,
and concrete to create a two-story building.
The front of the house has a large area of floor glass,
making the interior bright and tidy,
and is equipped with a small terrace,
creating an excellent environment for sightseeing.
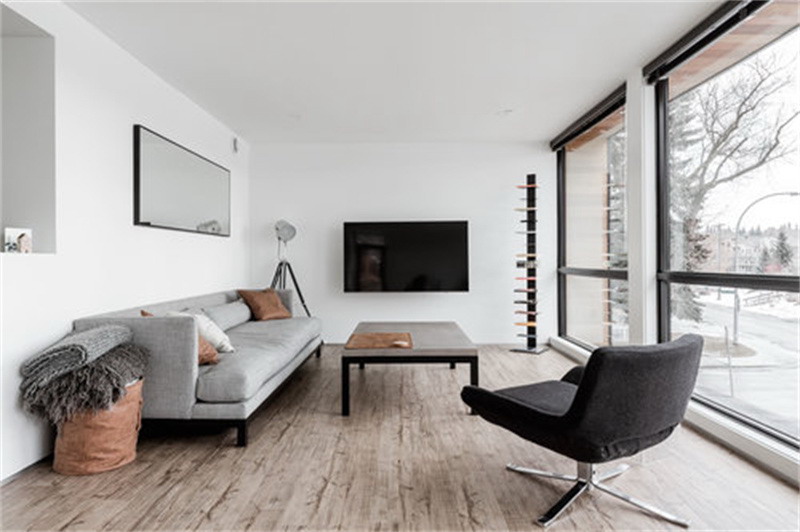
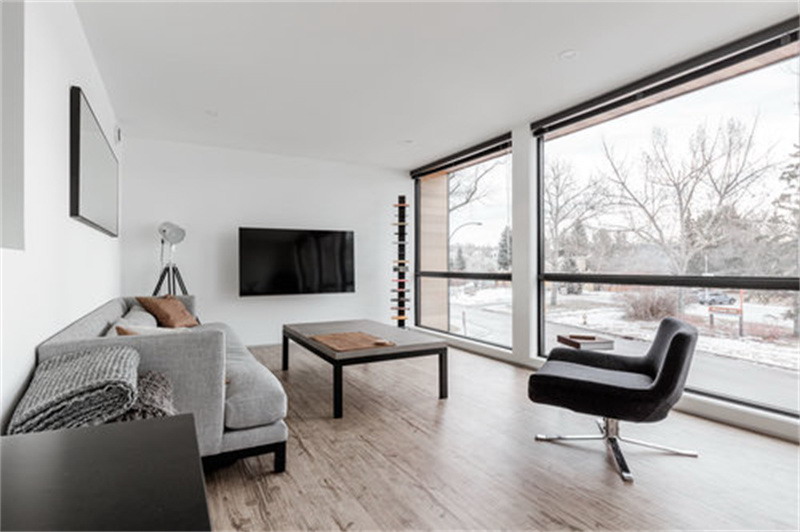
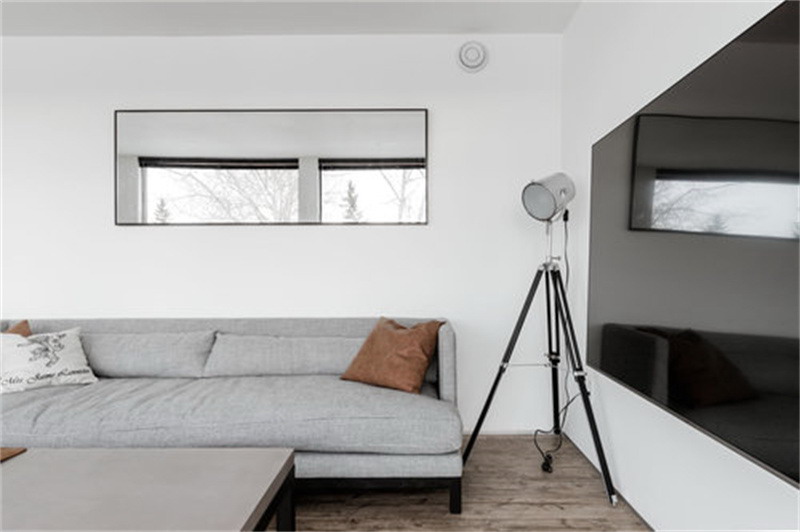
The layout of the entire second floor presents an "L" shape,
with a spacious kitchen coming from the living room.
I think the homeowner must really enjoy cooking.
The kitchen is fully equipped and designed with simplicity,
fully utilizing the ingenious design of space.
Various cabinets and appliances are hidden under the stove,
saving a lot of space.
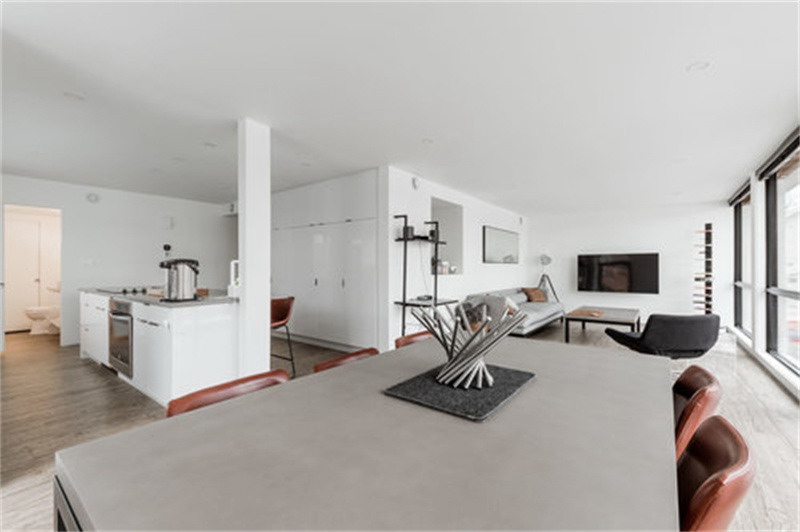
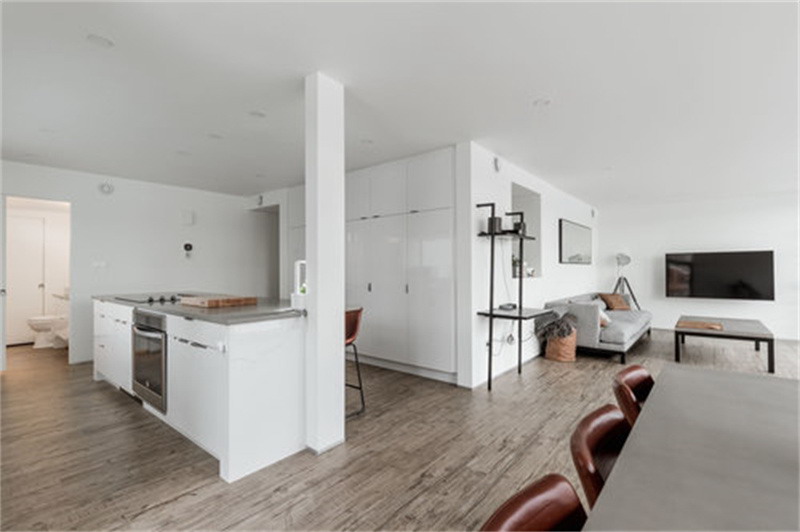
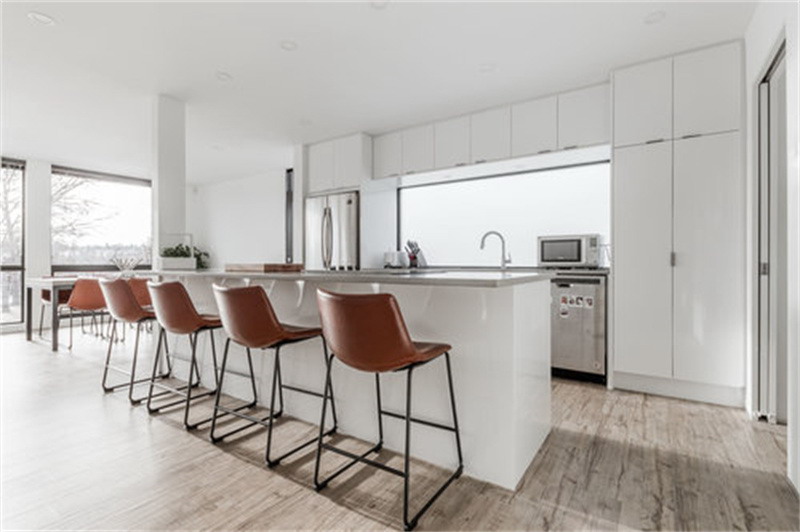
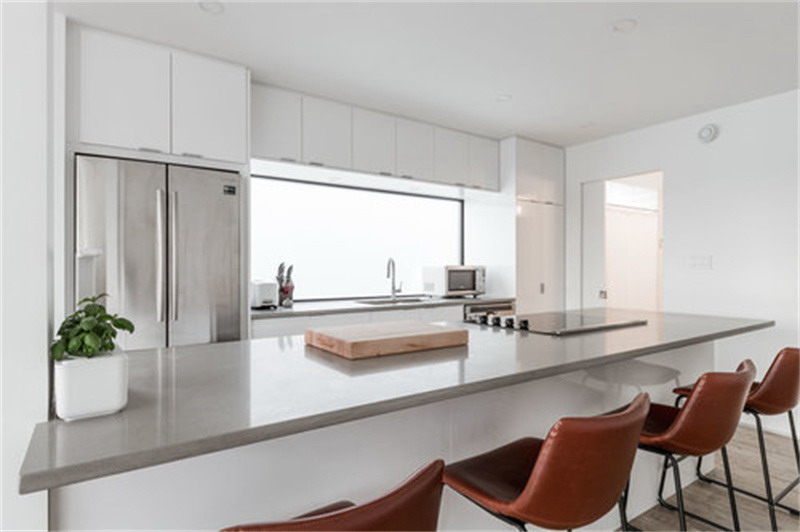
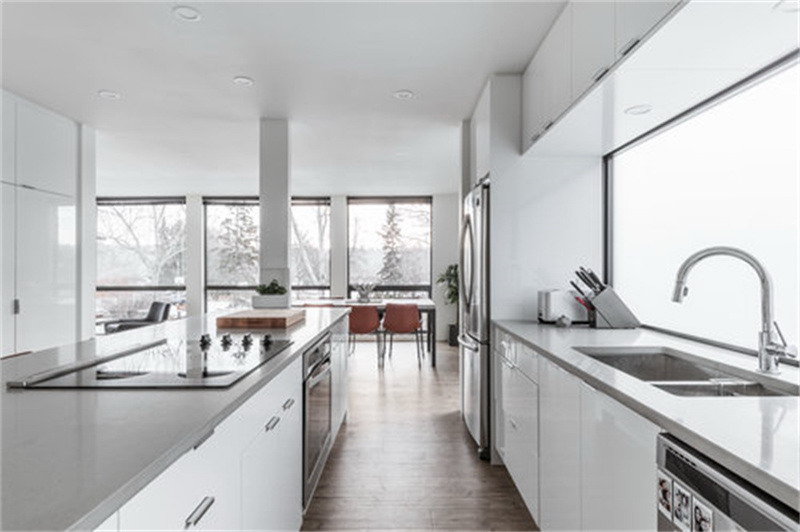
Facing the kitchen is a dining table
that can sit around, parallel to the living room.
All places where one can rest are set up by the window,
providing a lot of visual enjoyment for the sitting position,
which is truly a humanized design.
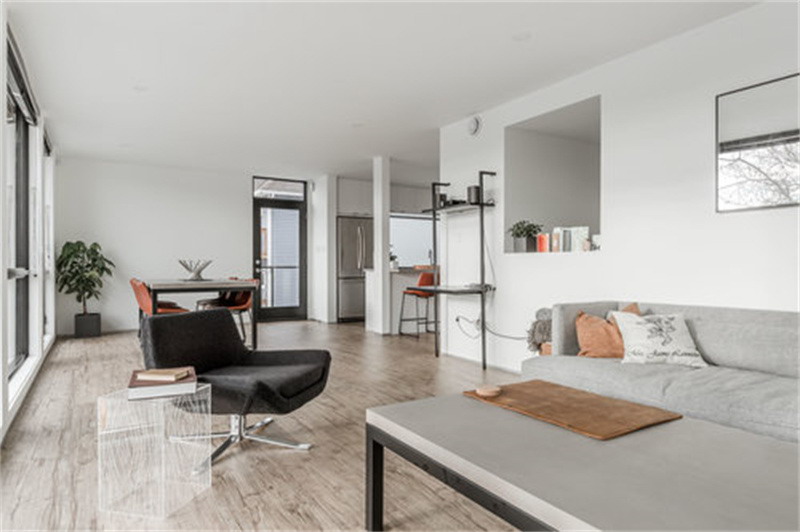
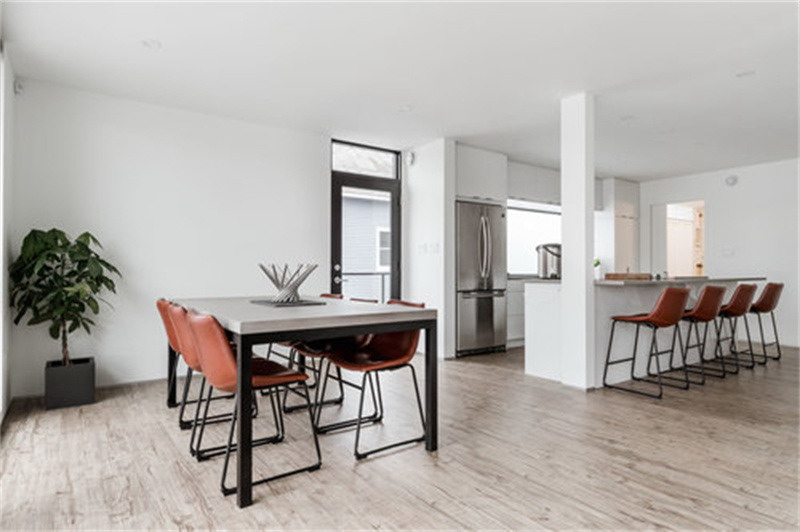
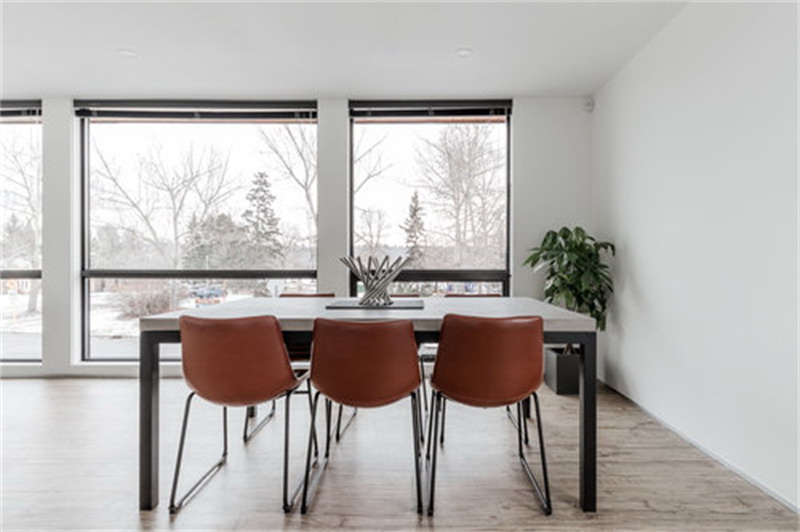
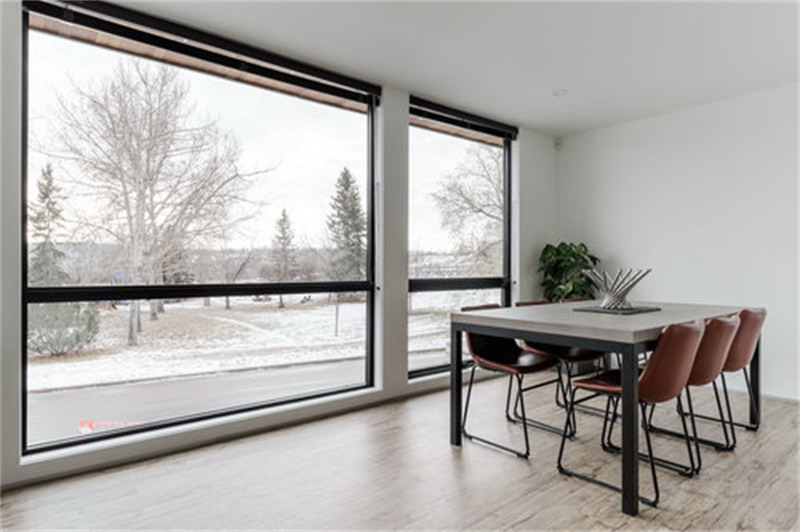
Turning around from the kitchen is a staircase leading to the ground floor,
with equally spacious space consisting of a kitchen,
a bedroom, and a bathroom.
This allows the upper and lower floors to live independently.
Next to it is a garage where cars can be parked,
connected to the ground floor.
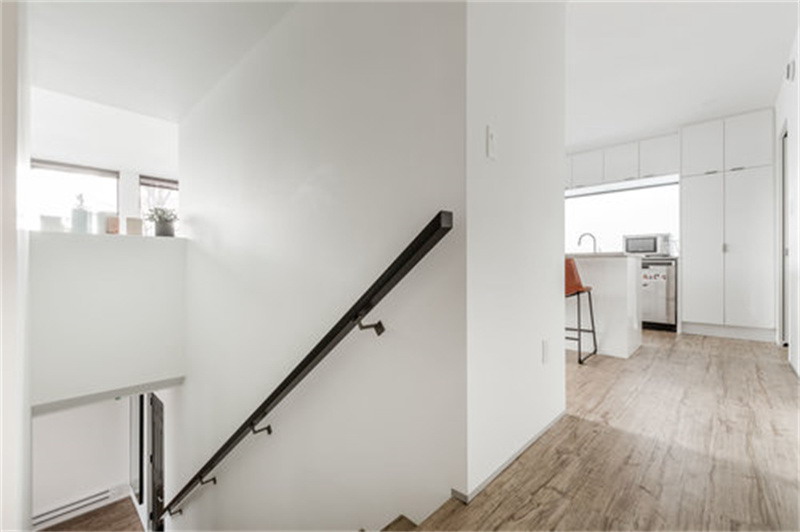
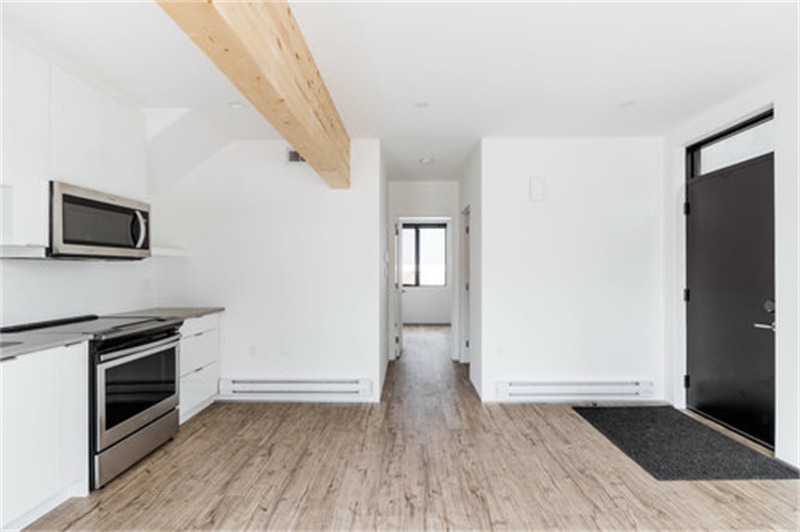
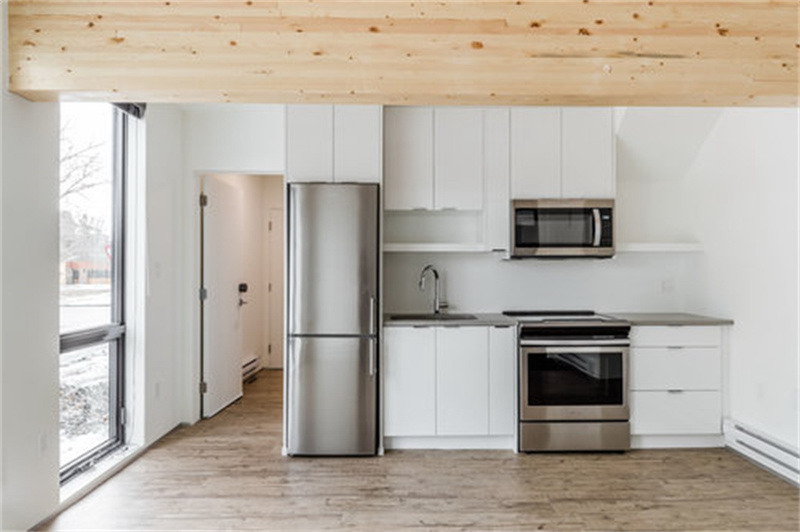
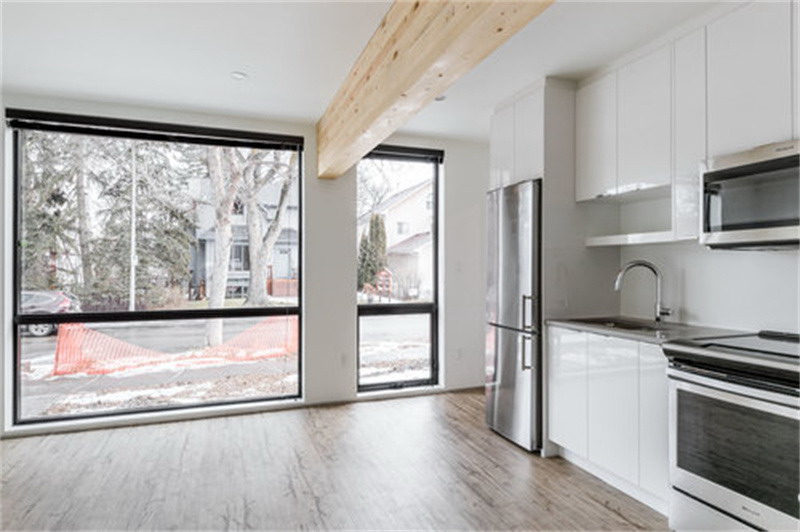
Pictures courtesy of Riverdale HO4 +