When it comes to the "palace",
I am sure that everyone has a dream of a princess since childhood,
imagining that they live in a palace,
with a magnificent and echoing atmosphere.
But unfortunately, not everyone can be
born with a golden key and want to achieve their dreams?
Why don't you take a look at
this civilian version of the 'Container Hall' first.

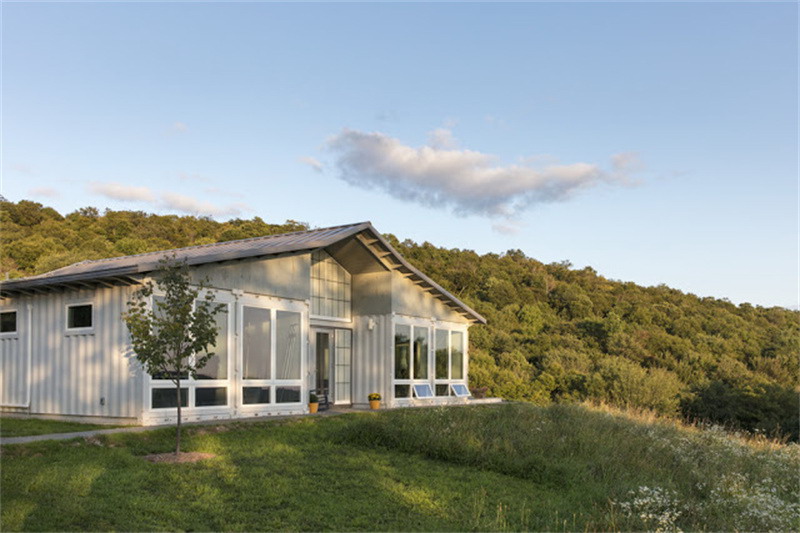
This is a leisure container villa project located in New York,
located on a high point above the mountains,
with endless downhill scenery.
The decoration of the villa follows the Nordic minimalist style,
and the pure white design represents the highest symbol,
as if it were the "White House of the United States".
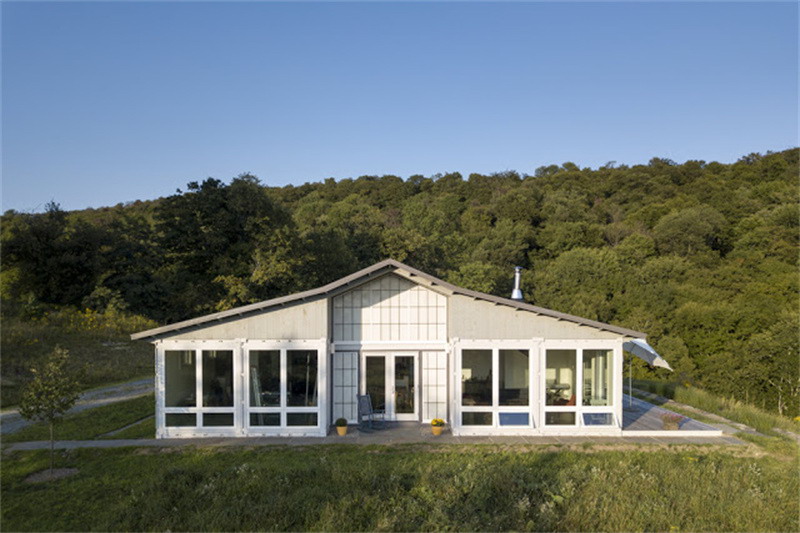
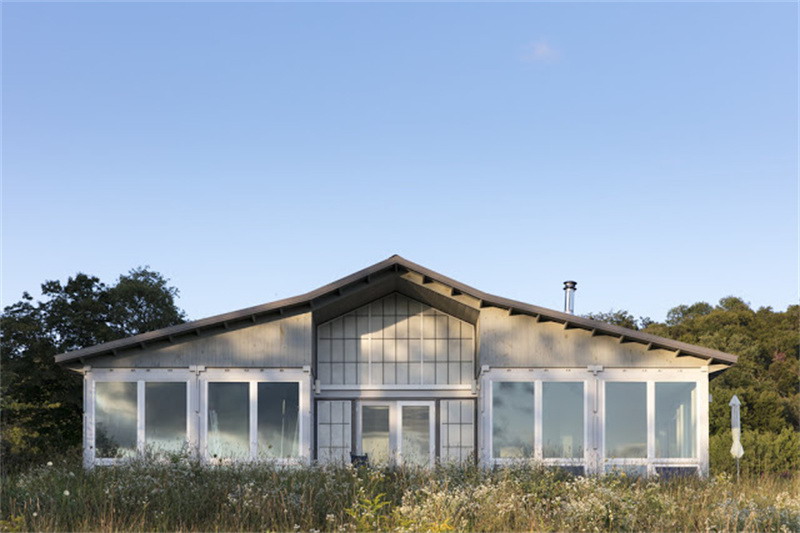
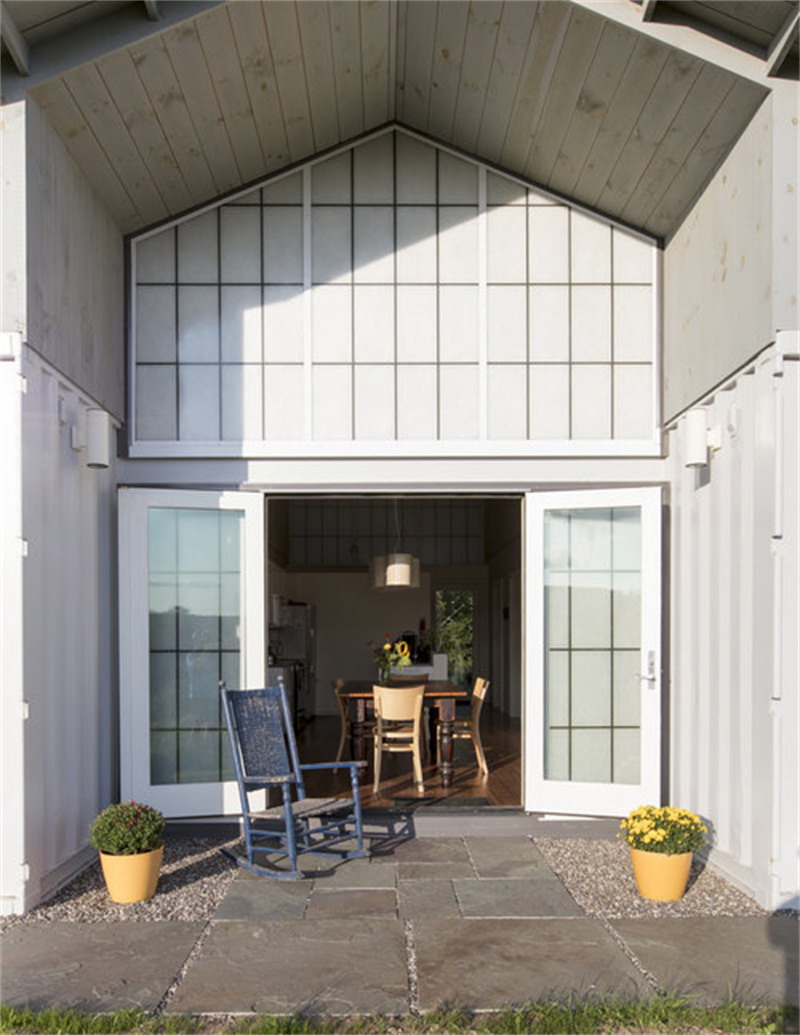
The residence has a usable area of 164 square meters,
including two indoor bedrooms, two bathrooms, kitchen, restaurant,
and living area, as well as a large studio
that can be accessed either indoors or directly outdoors.
The large floor to ceiling glass window design
provides ample natural light for the interior,
making it even more radiant when inside.
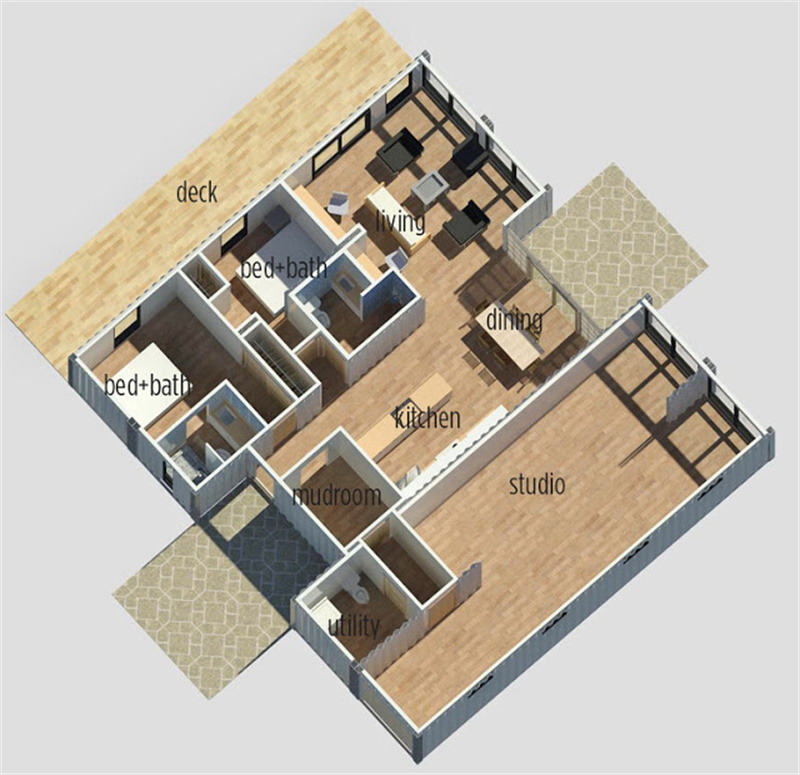
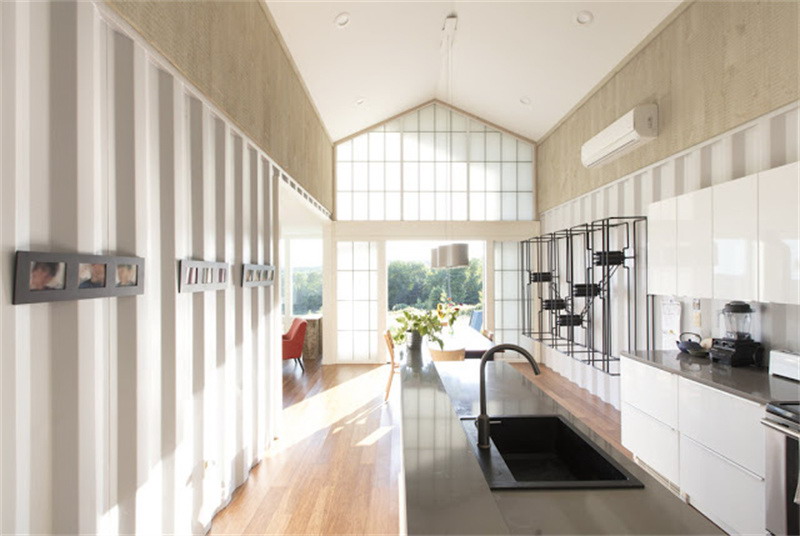
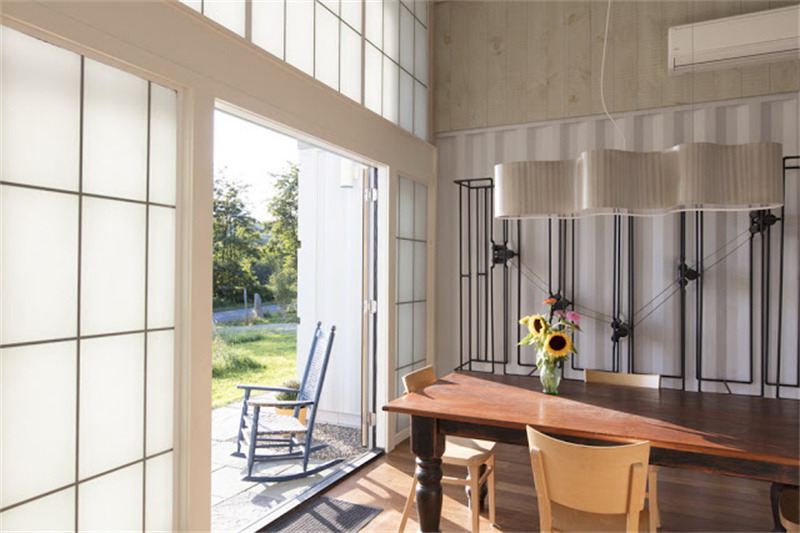
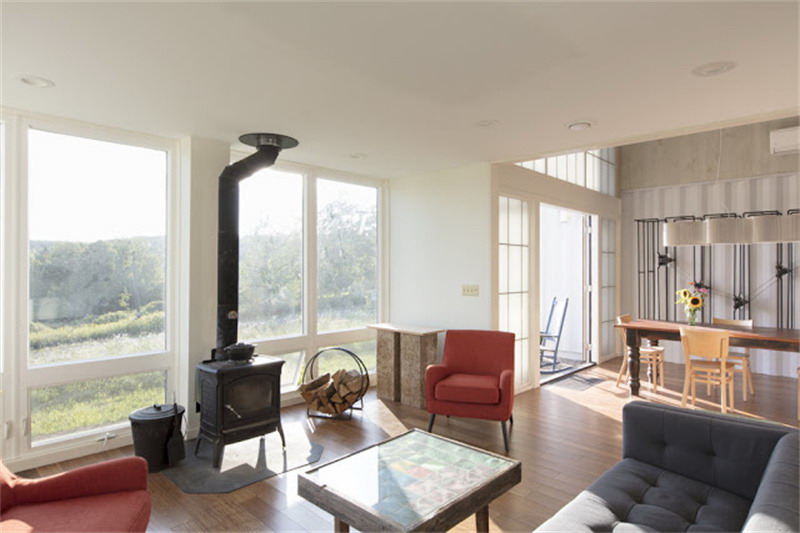
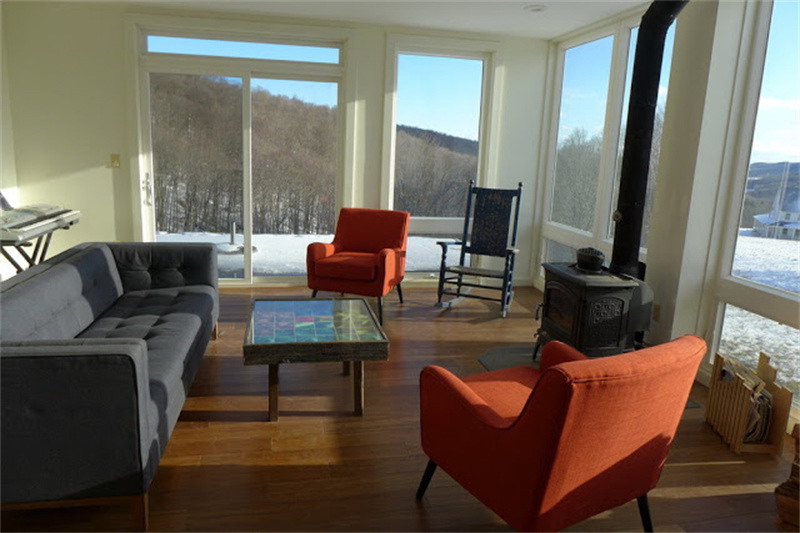
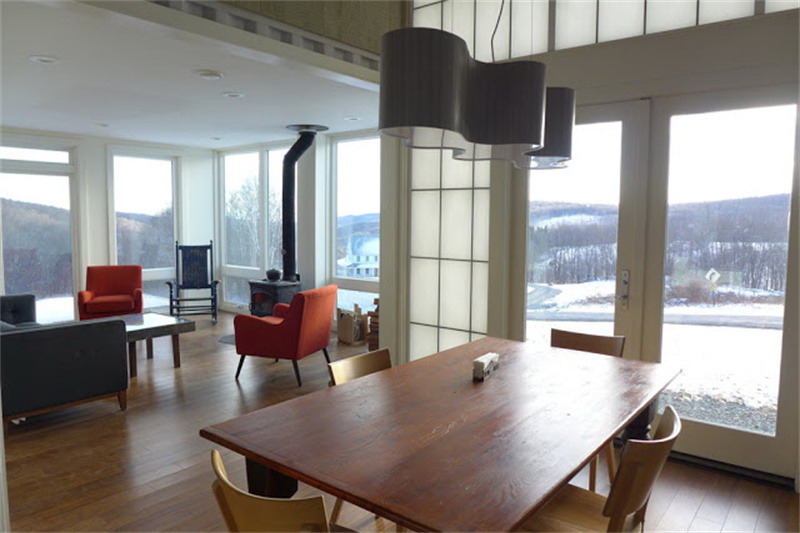
The construction process behind such a tall building is not simple.
In order to stabilize the foundation in mountainous areas,
the construction party has made many efforts to ensure
that the building can achieve long-term survival,
while also ensuring the durability
and insulation function of this building material.
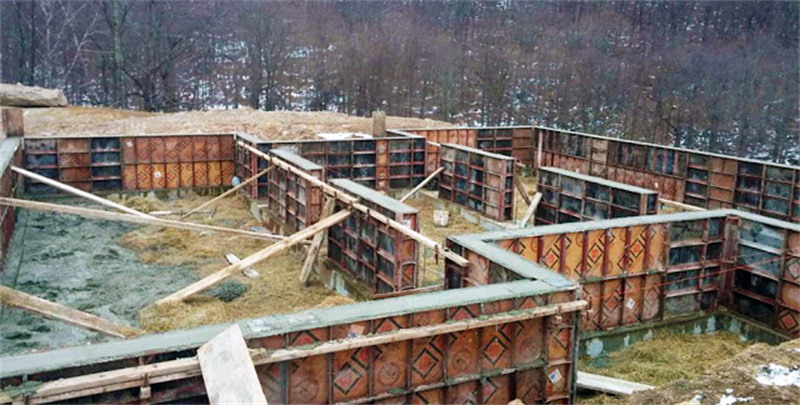
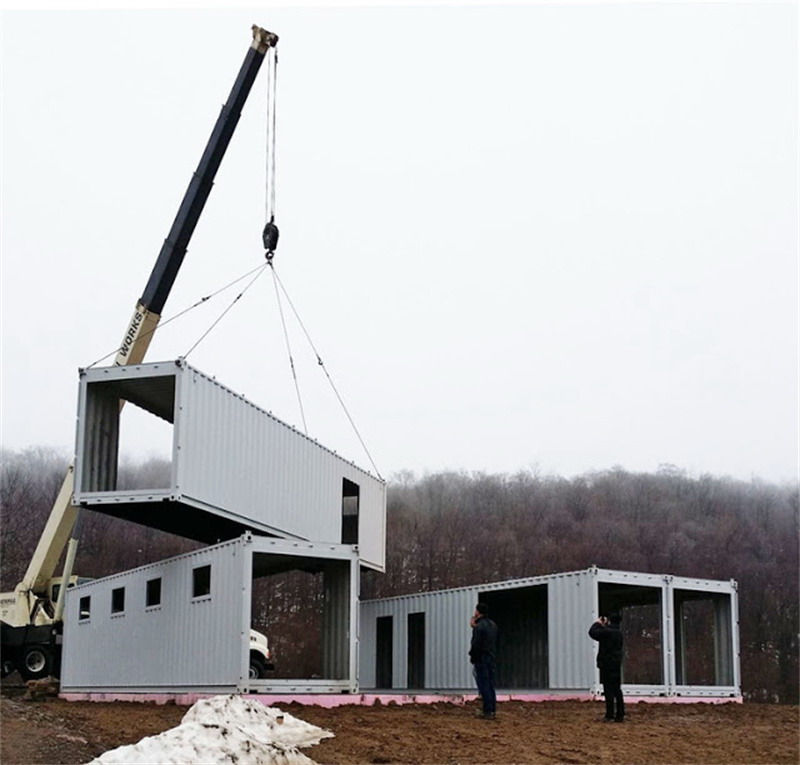
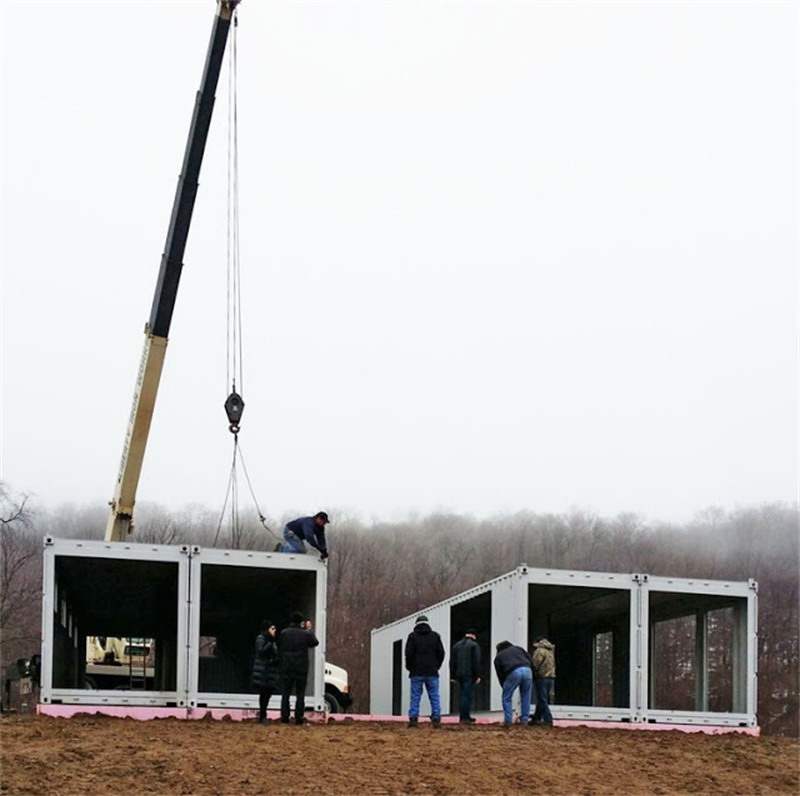
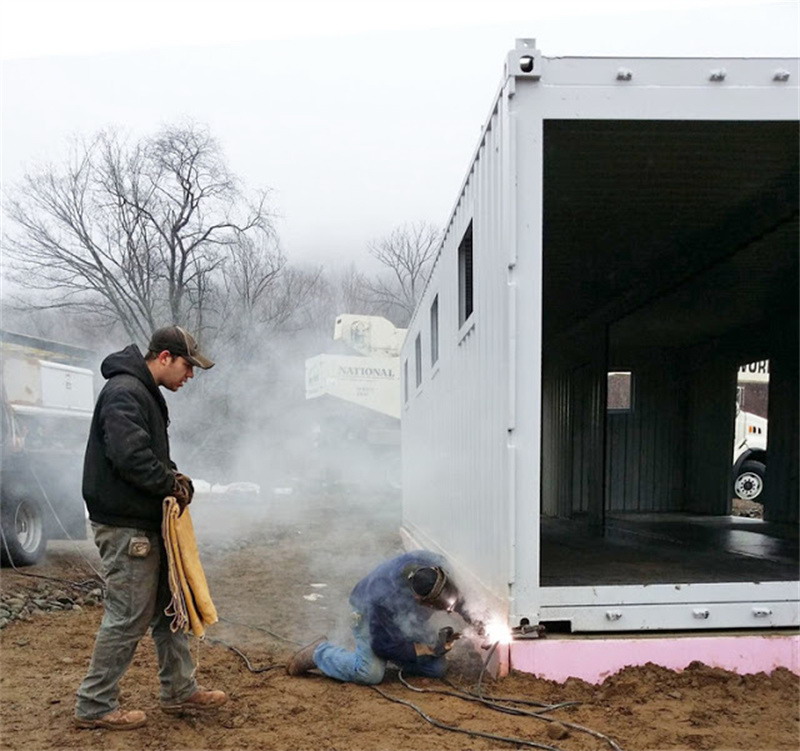
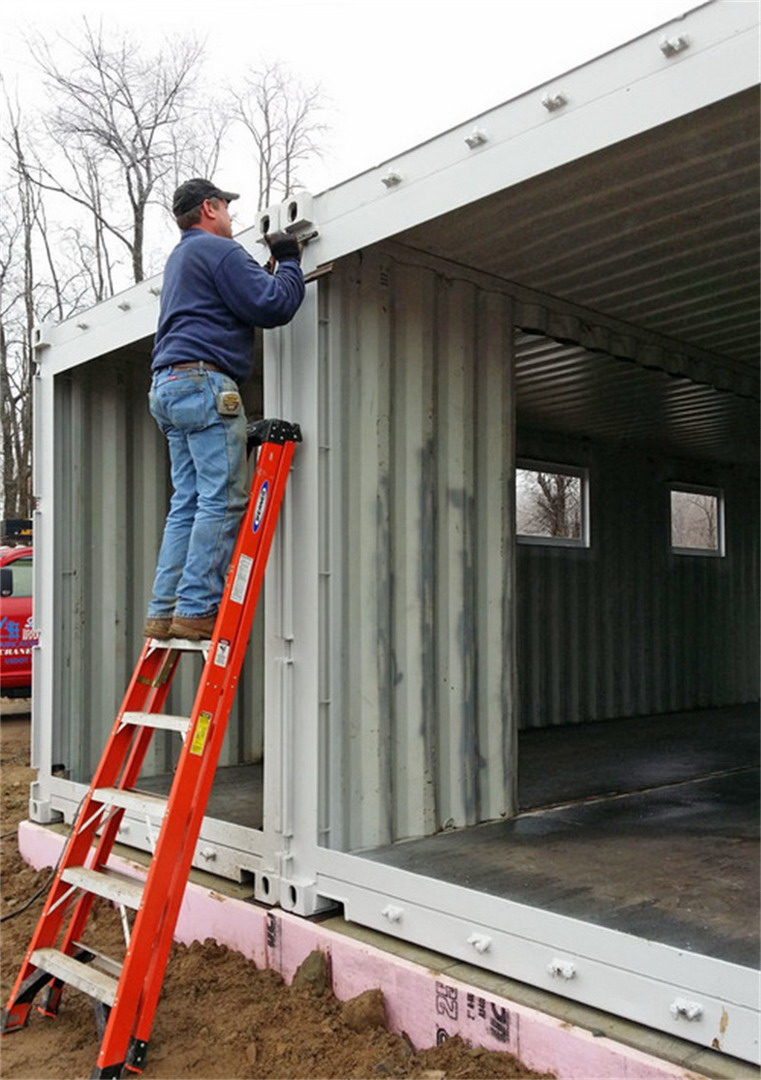
After on-site splicing, the structure of the residence gradually emerged.
Then it is to add bricks and tiles to the palace,
shaping a triangular roof.
The roof is built with wooden frames.
In order to achieve sustainable development,
the roof also uses SunPower boards,
and the south facing residence can maximize the solar energy.
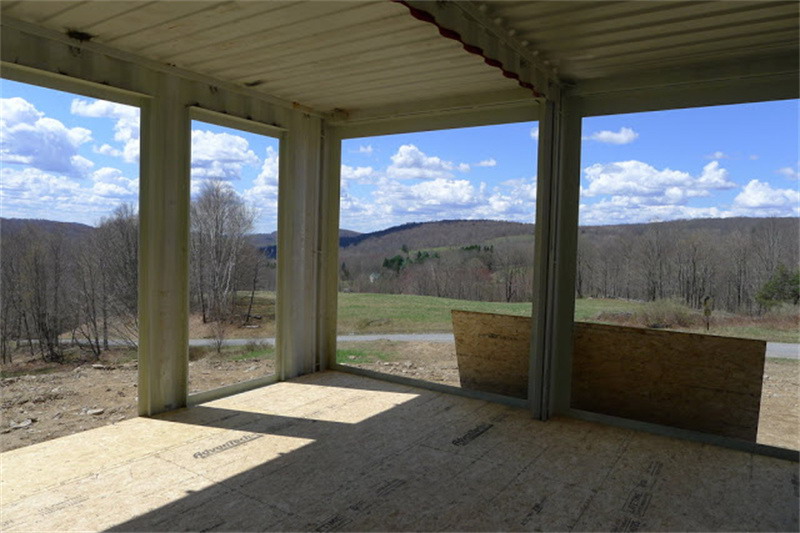
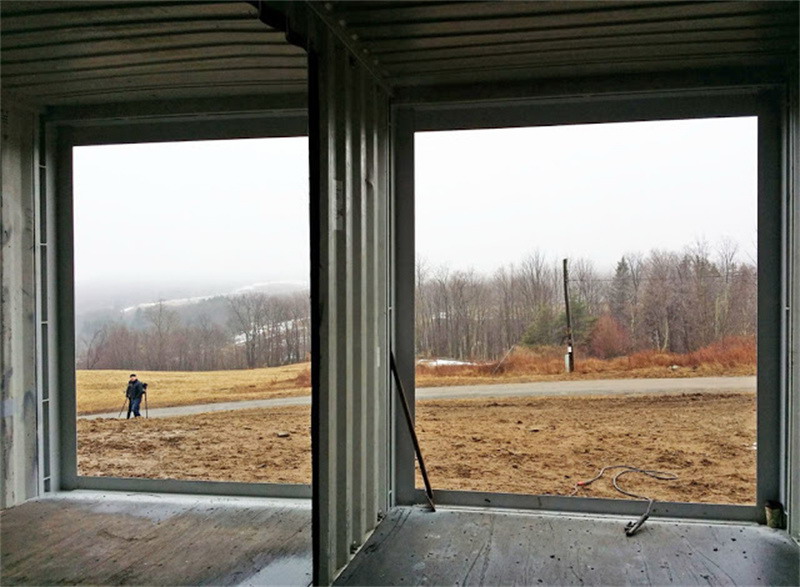
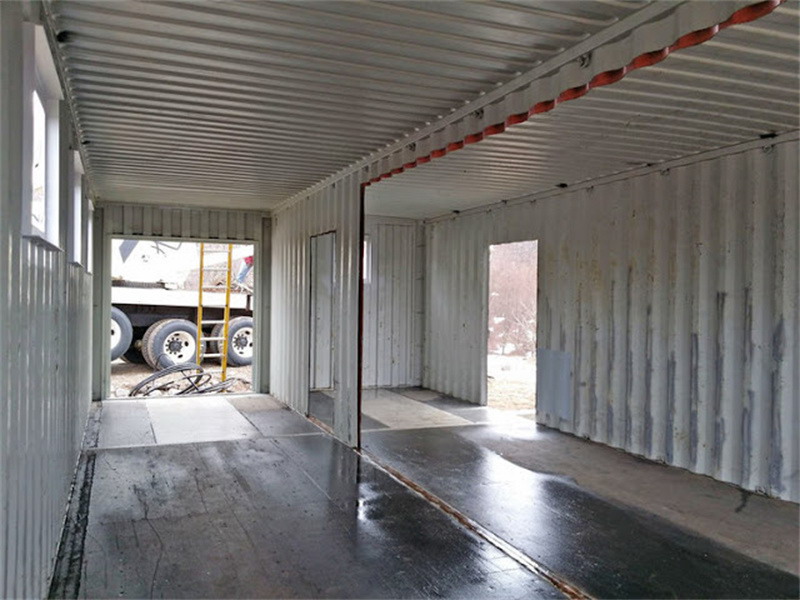
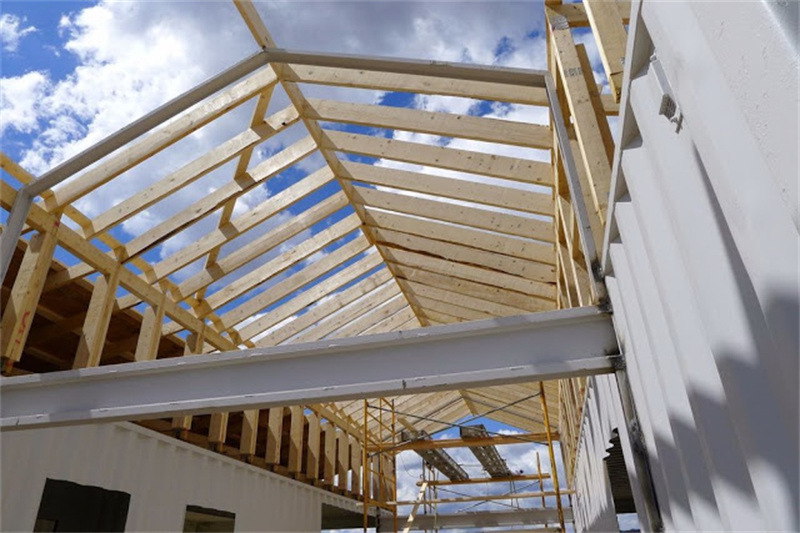
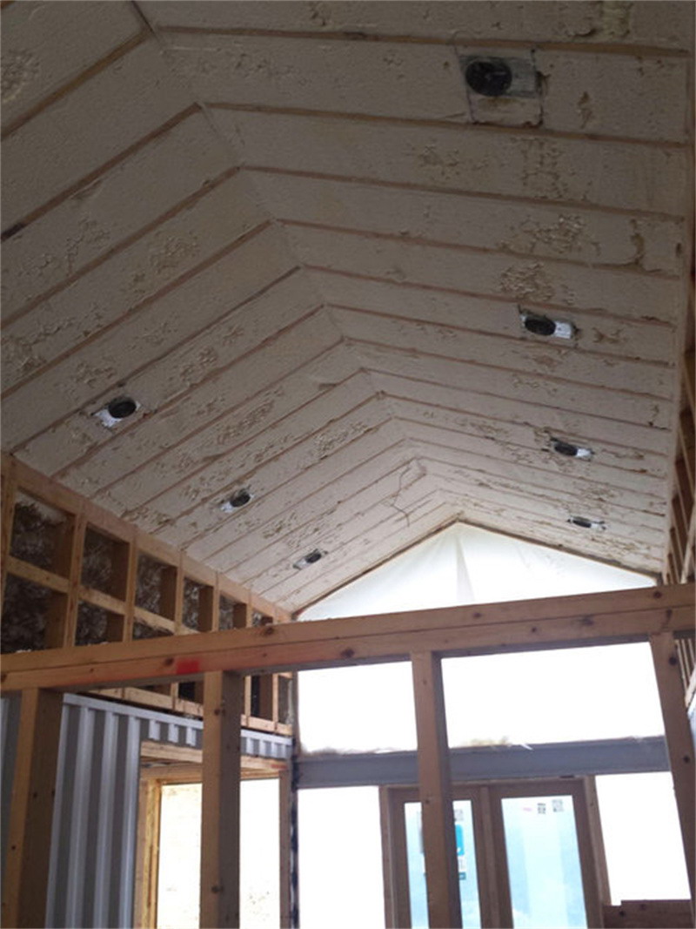
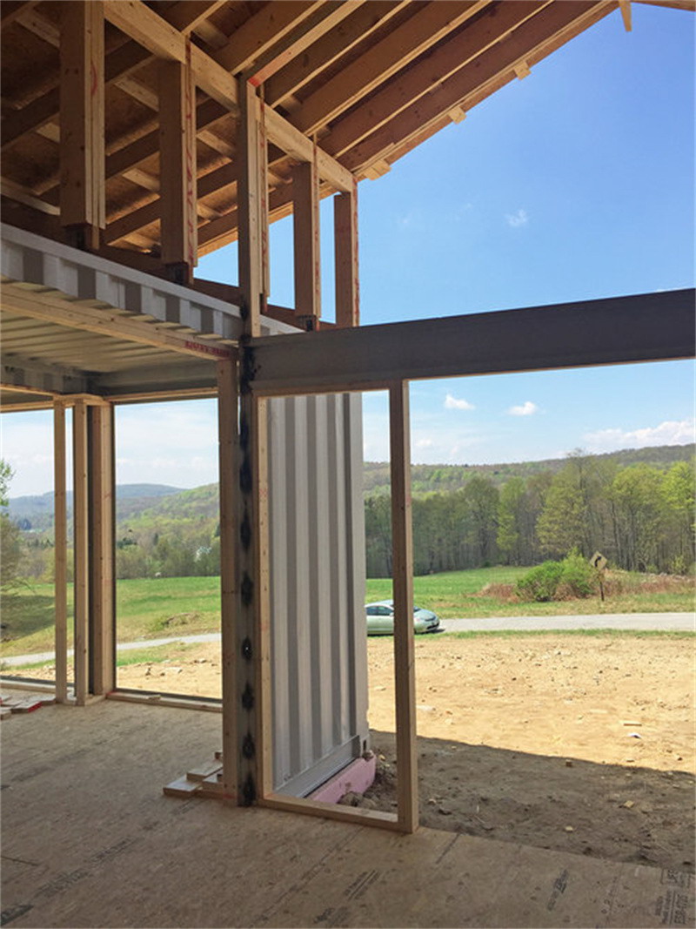
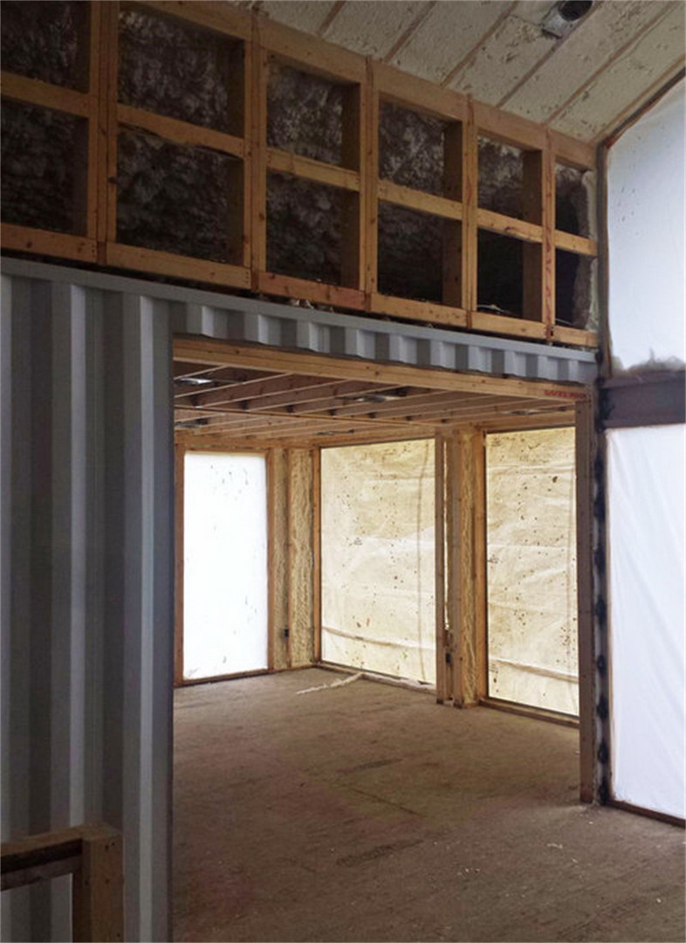
Finally, after painting and decoration,
a preliminary and complete hall emerged.
A total of four 40 foot high cube containers were used to build it,
with two placed on the left and two placed on the right.
The high space in the middle is composed of a traditional wooden frame
and a truss roof supported by the containers.
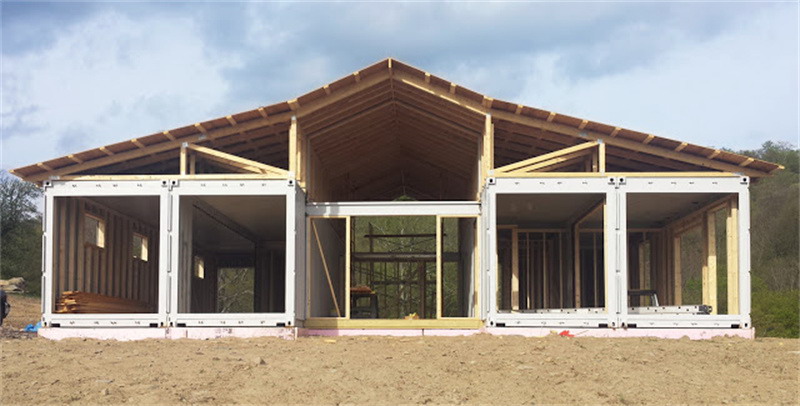
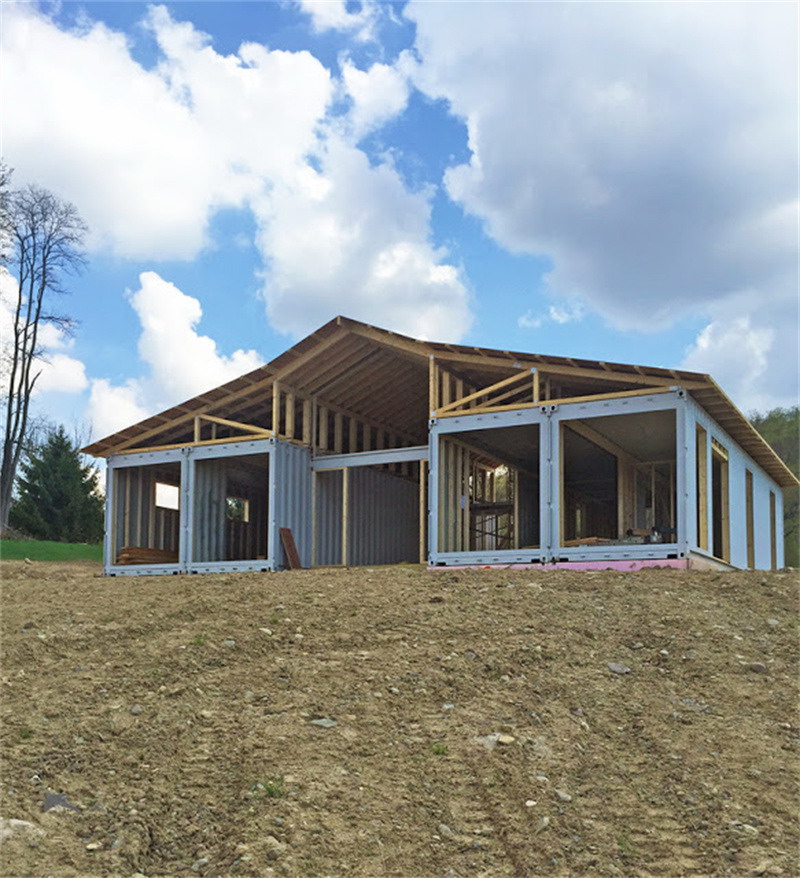
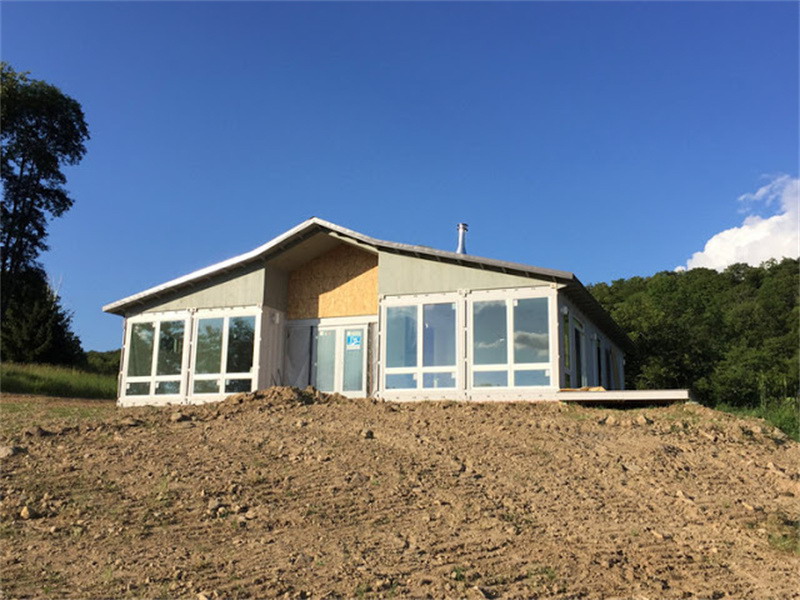
Pictures courtesy of Internet