Both geology and terrain have a great impact on buildings,
so you can see stilted buildings,
Yurt and other buildings with regional characteristics.
But can't we live here if the terrain is not good?
The answer is no, because we have containers built on arrival.
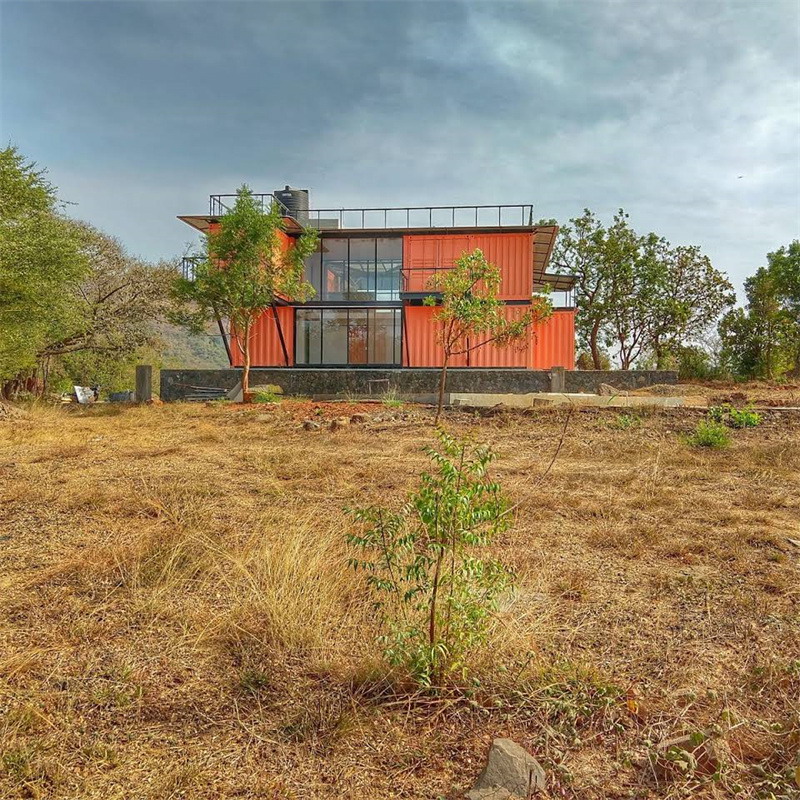
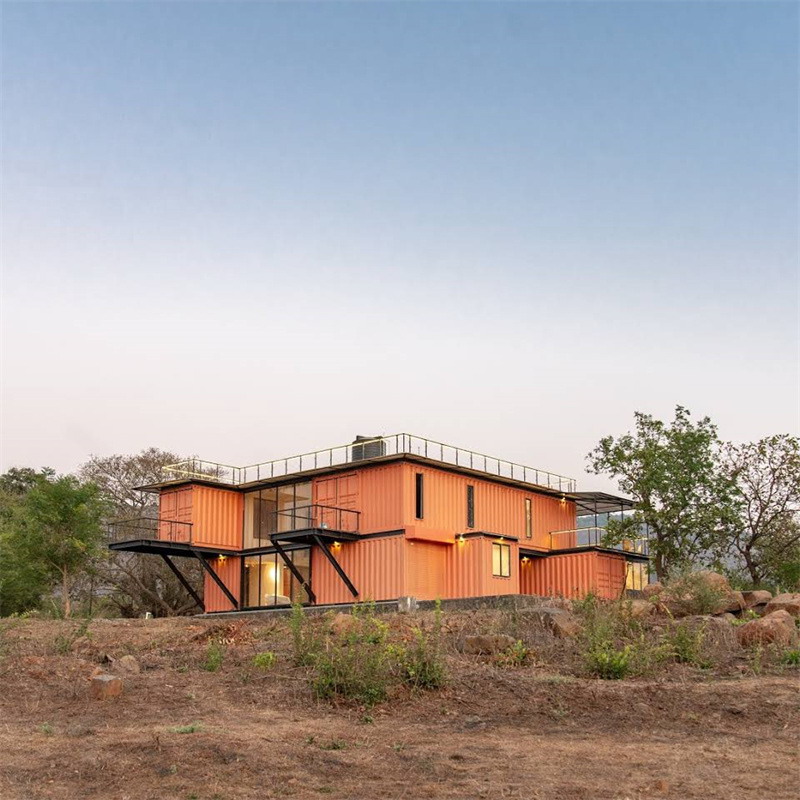
The project named [Orange Box] is
an experimental building using six standard transport containers,
located in Maharashtra in western Western India.
The on-site containers are pre-set and transported to
the local area for construction,
and the local area only needs to create a stable foundation for them.
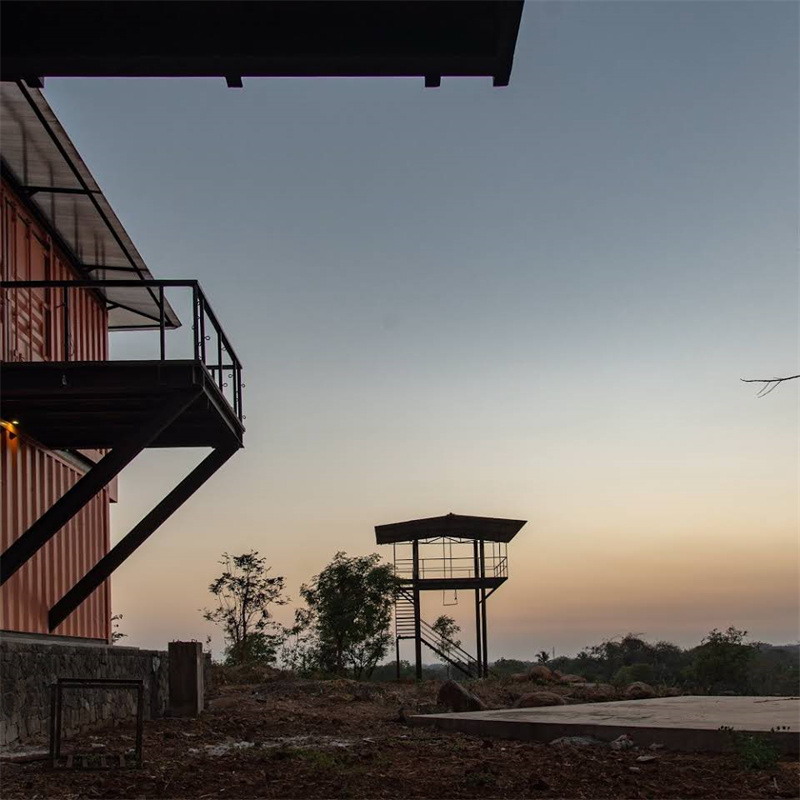
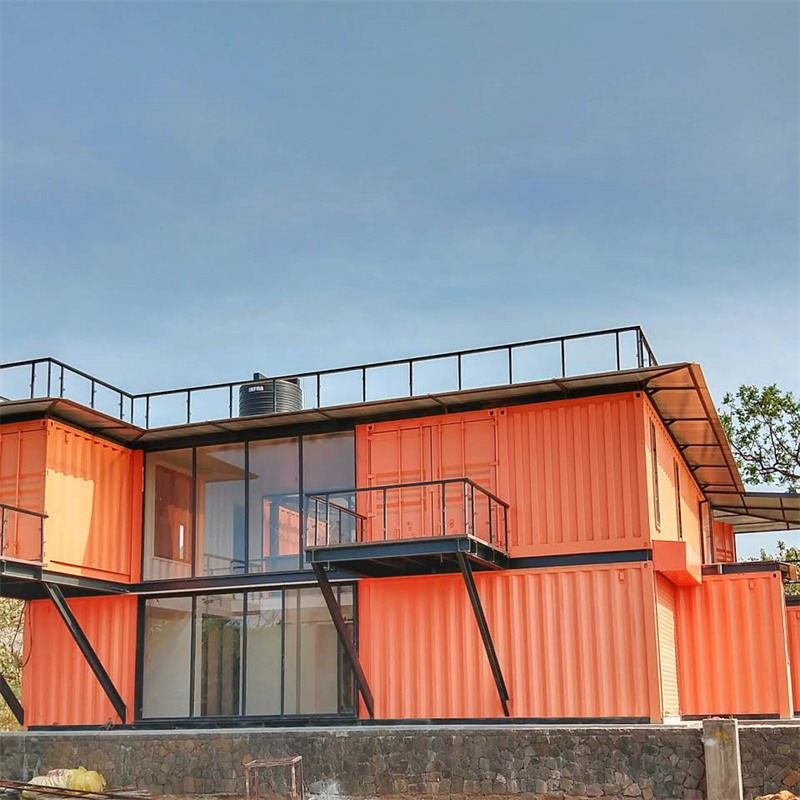
The Orange Box uses six open courtyards centered around
a 40 foot high square cube container,
and is a house with three bedrooms, a living room, and a kitchen.
Glass wool insulation material is used in the house to keep it cool,
which can also inhibit the rain sound.
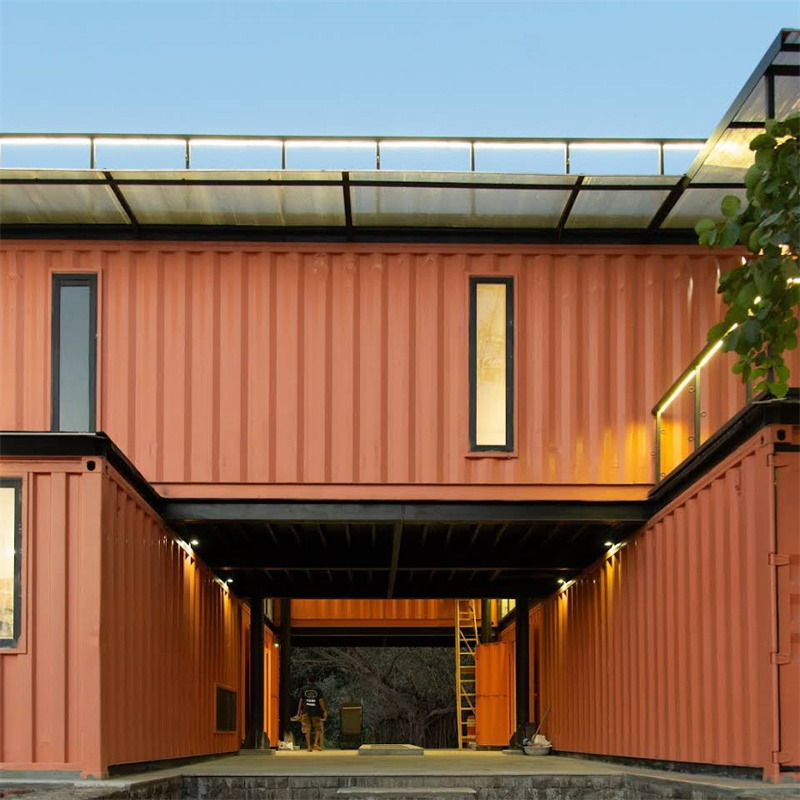
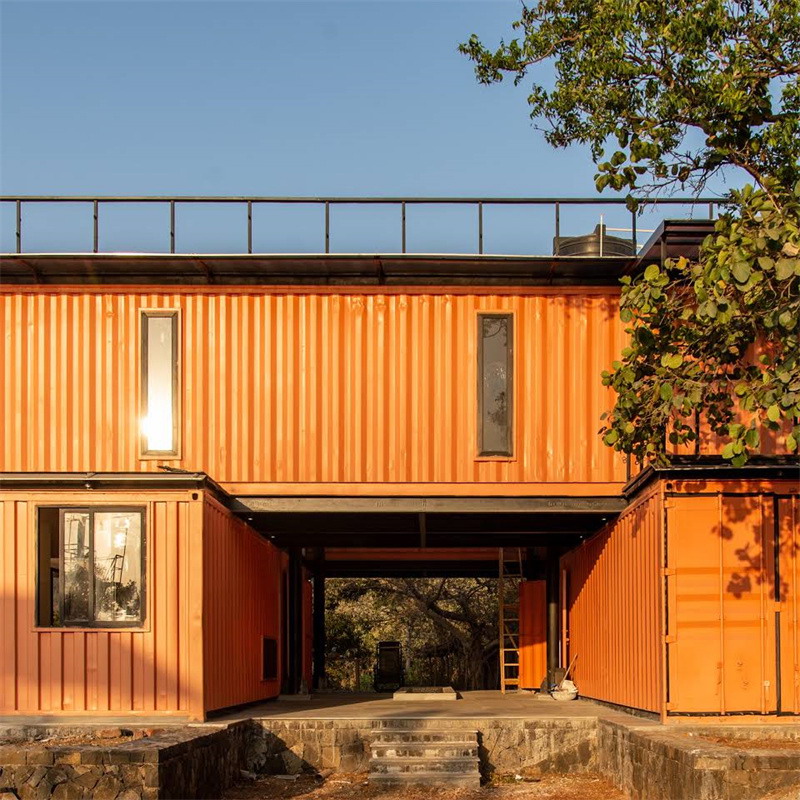
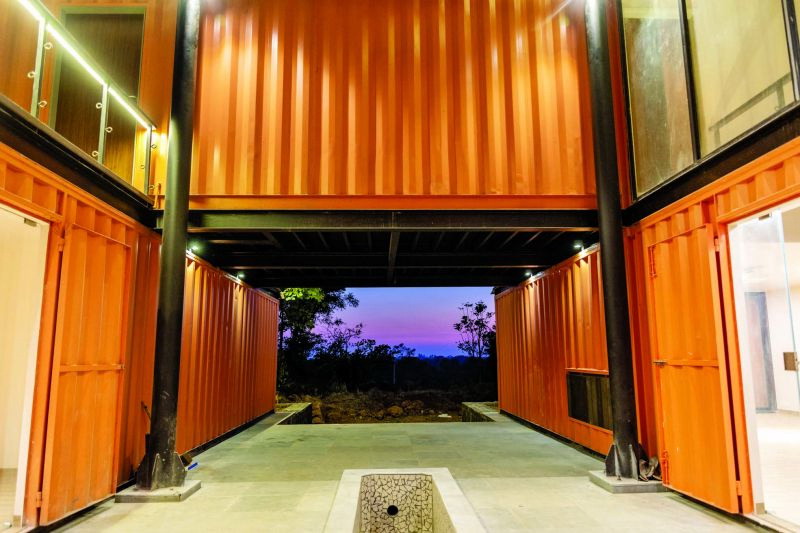
Some of the unique features of this building include
a catchment roof, an open courtyard,
and a space that maintains room temperature by
utilizing the shape of containers and local wind direction.
The aim is to explore sustainable and climate friendly housing,
using splicing boxes to create a large,
comfortable family home.
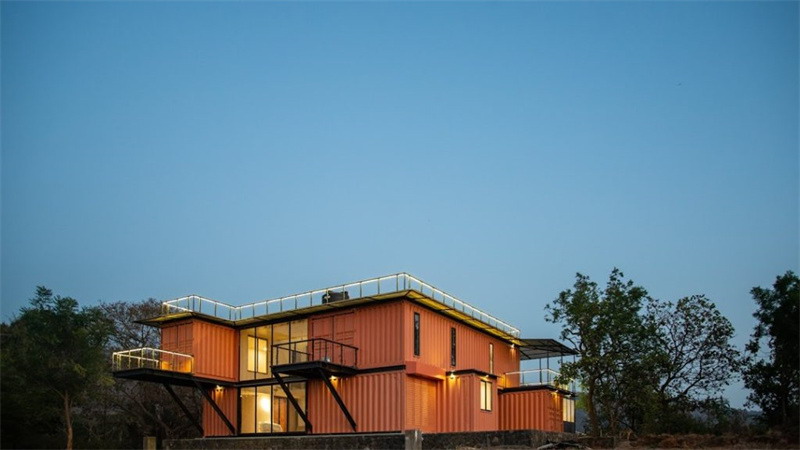
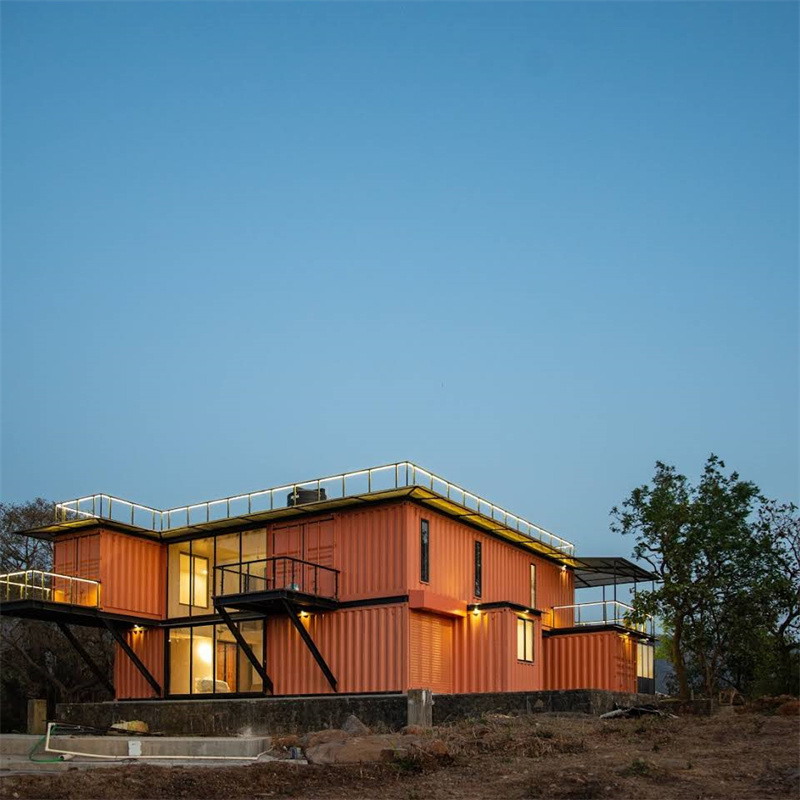
Pictures courtesy of The Orange Box Project