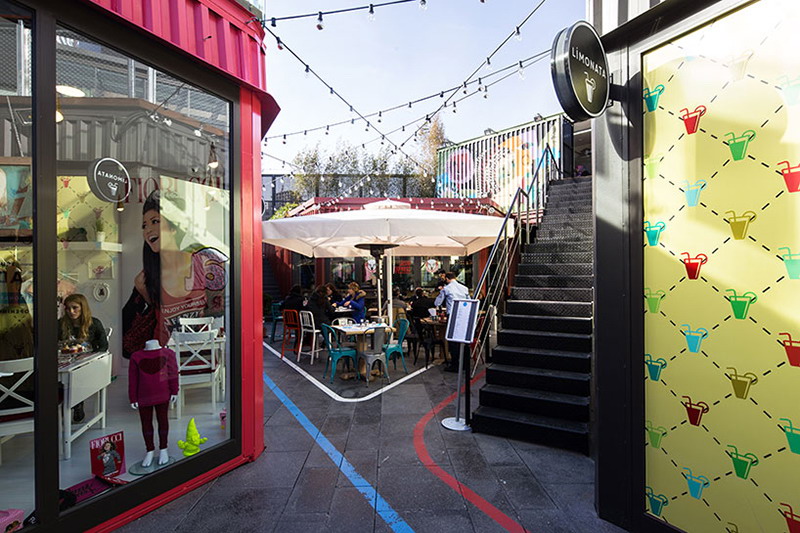Using container is the dream of every architect, it can break the boundaries of modularity, uniformity and universality.
The business center called "trump cadde" is located in Istanbul, Turkey
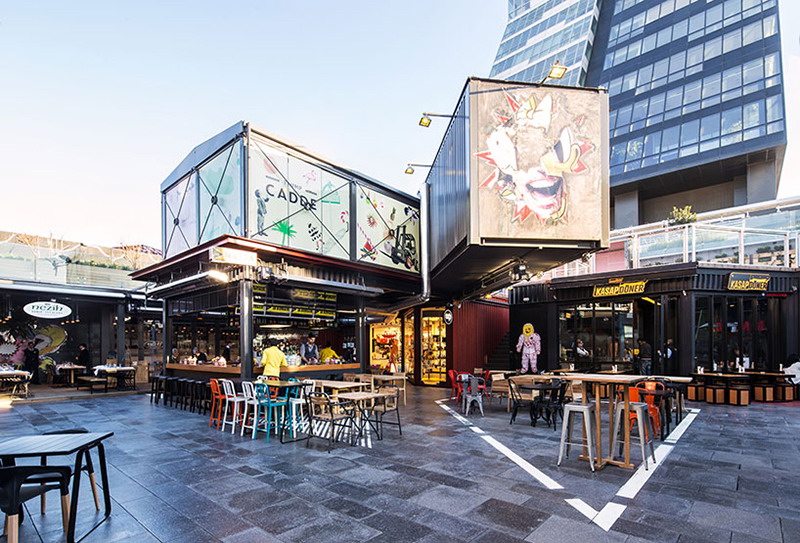
This project is designed and constructed by GAD construction studio, with a total construction area of 1040 square meters.
The project is divided into two layers. A series of path components of different sizes are cut
and organized to arrange 25 well arranged business units and gardens to form a modern market
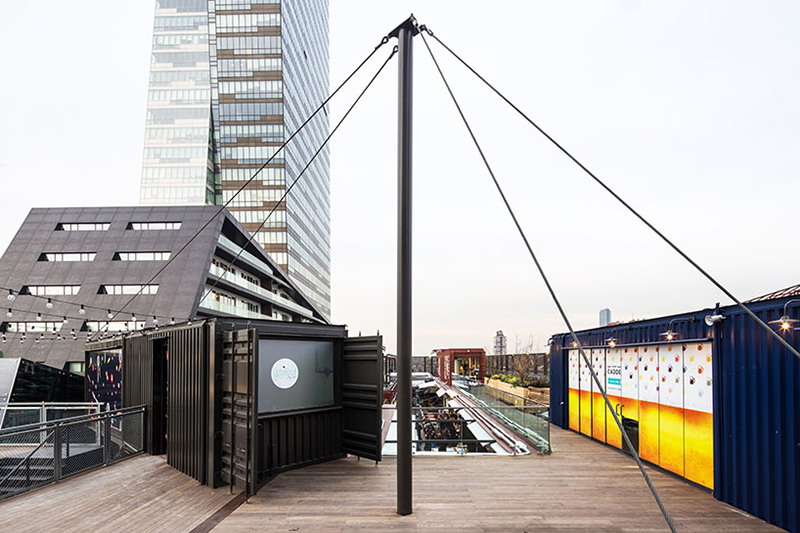
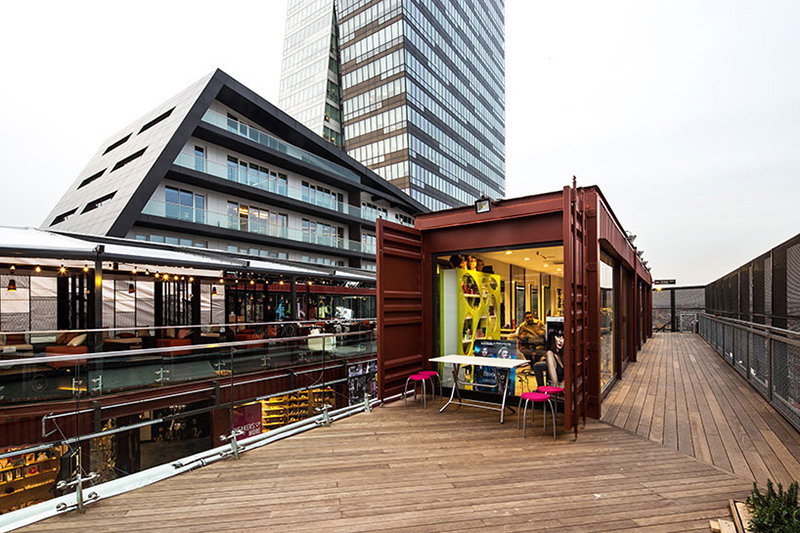
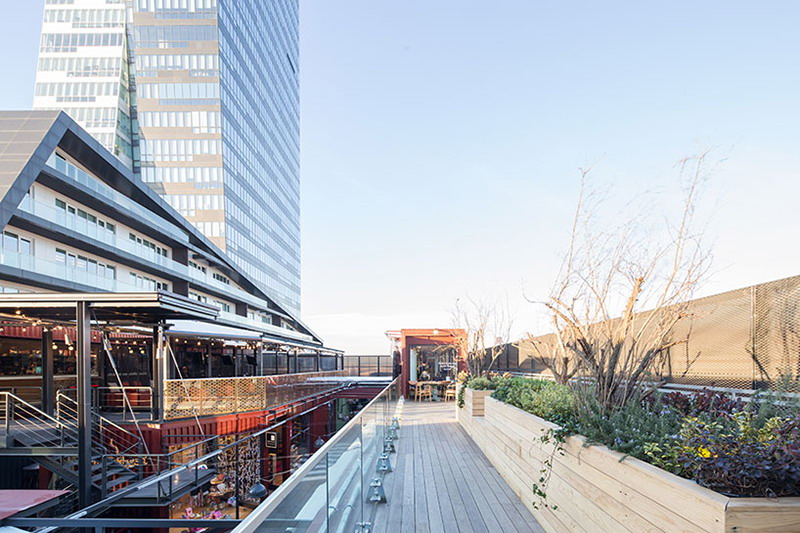
Trump cadde is no longer a simple container renovation project,
It's more like a complete master plan, adding elements from the ancient market to today's introverted shoebox design
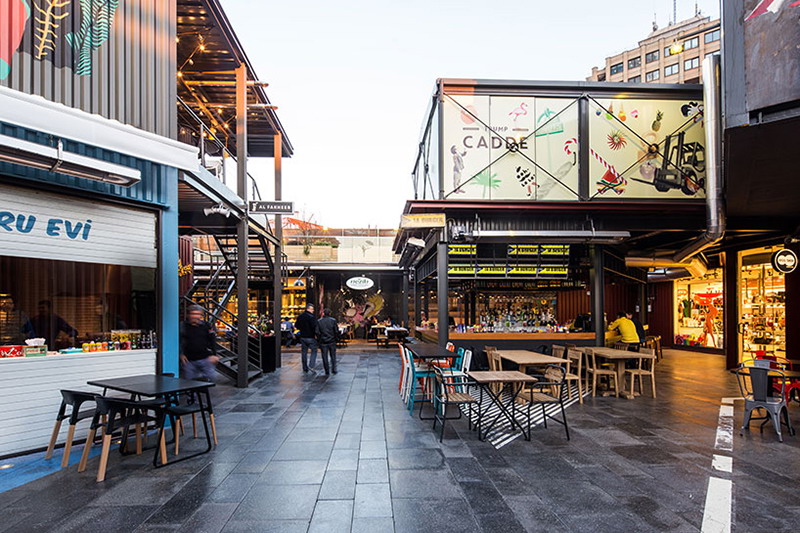
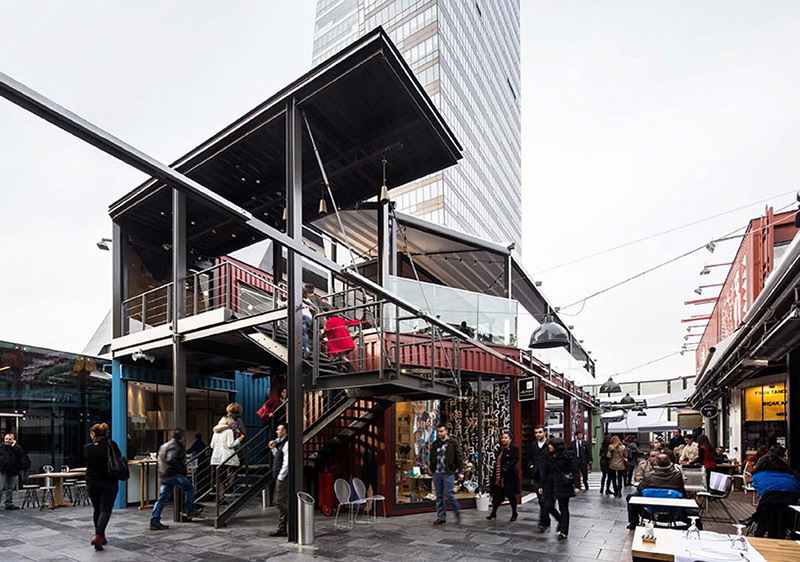
The simple and creative concept introduces the module unit into the middle of the two buildings in the area,
creating the main road and the secondary road.
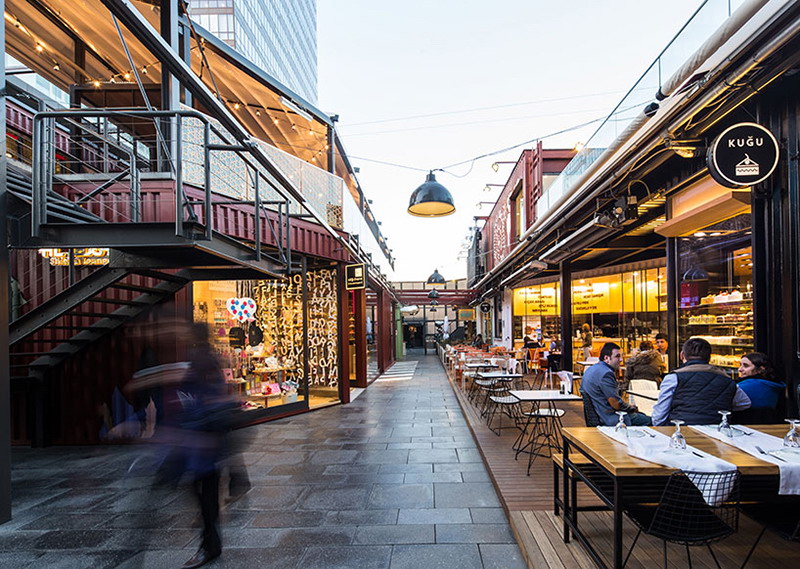
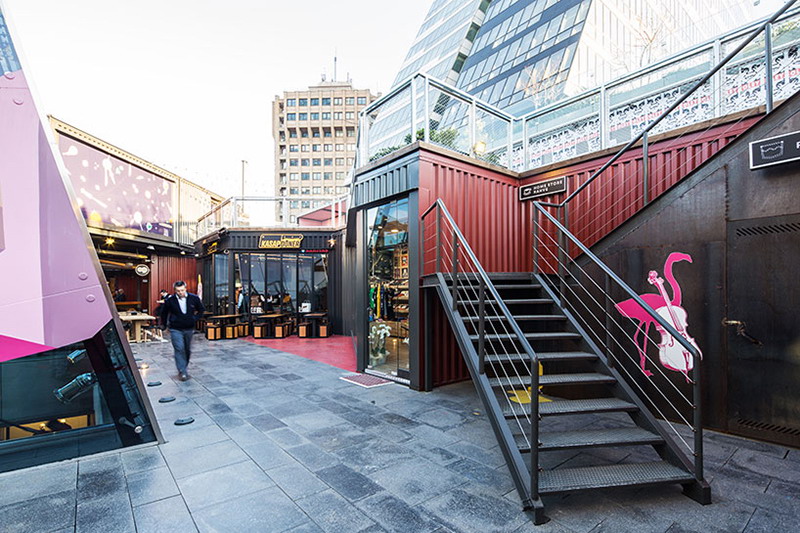
Internal walkways and shortcuts create a "Hutong" effect,
A covered indoor walkway, with 18 shops and restaurants on the lower floor, as well as squares, wide lanes and narrow paths
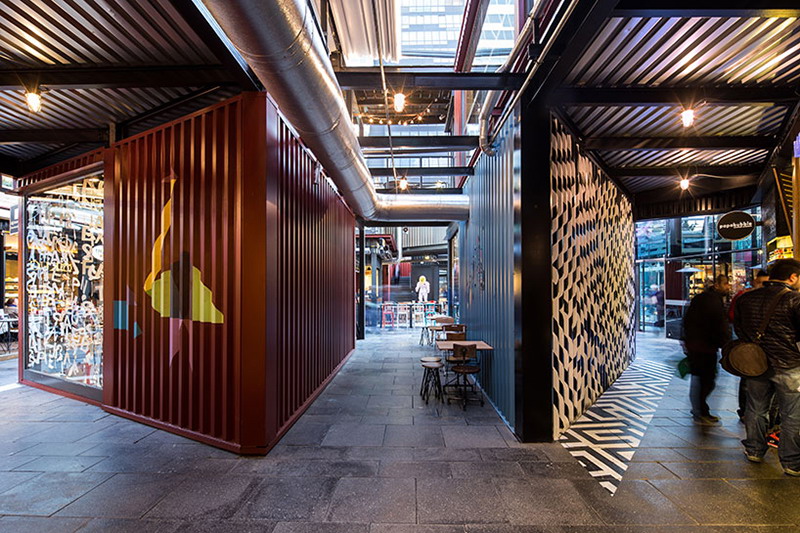
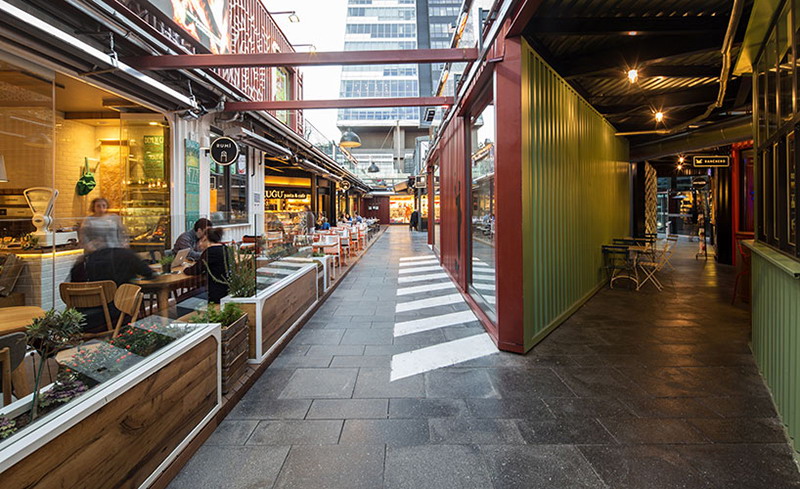
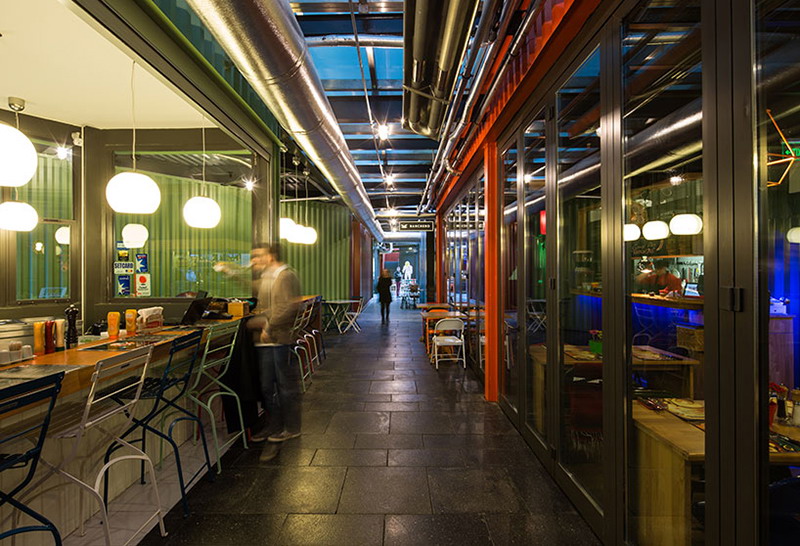
Shared seats and adjacent theme terraces attract visitors to stop here,
The open facade carries the unique atmosphere of the outdoor,
erasing the boundaries of the internal and external space, while the large-area glass facade provides transparency and displays the gorgeous internal space
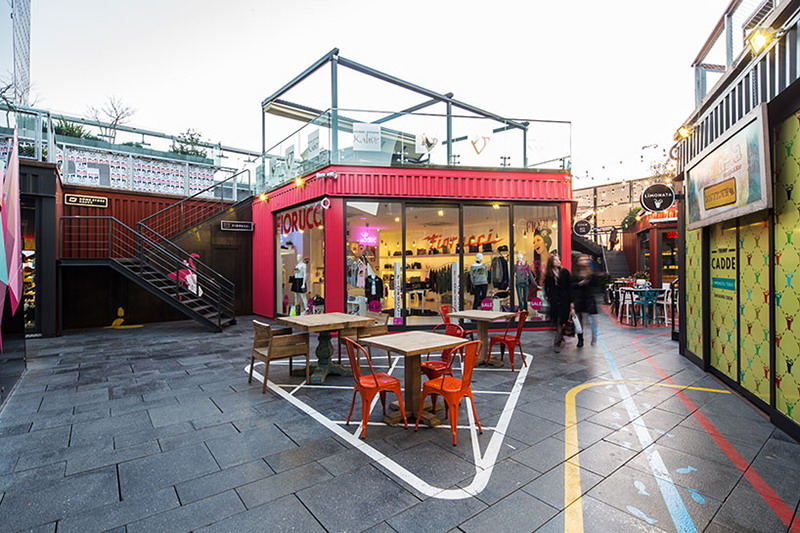
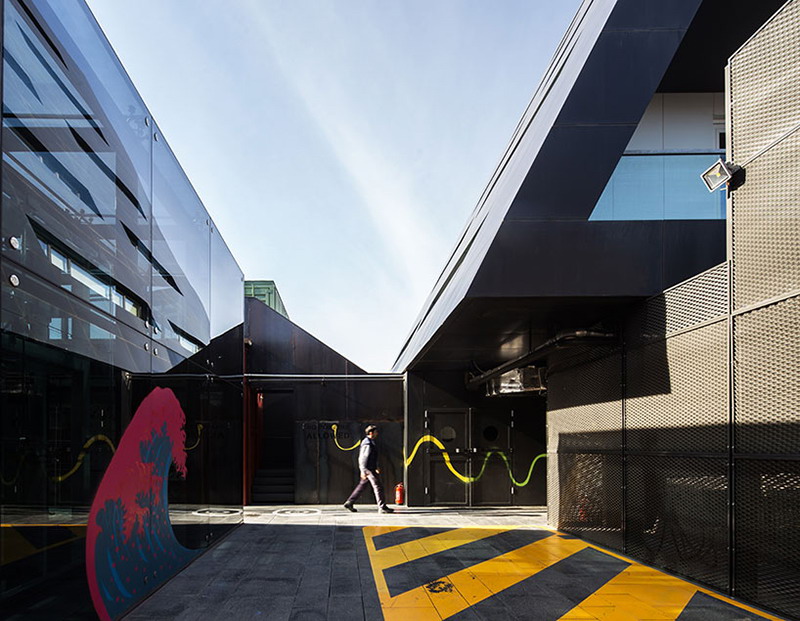
The crisscross lines cut the original blocks to maximize the facade,At the same time, it provides a shortcut,
and thus forms an exit space, making every corner of the project become an independent individual
