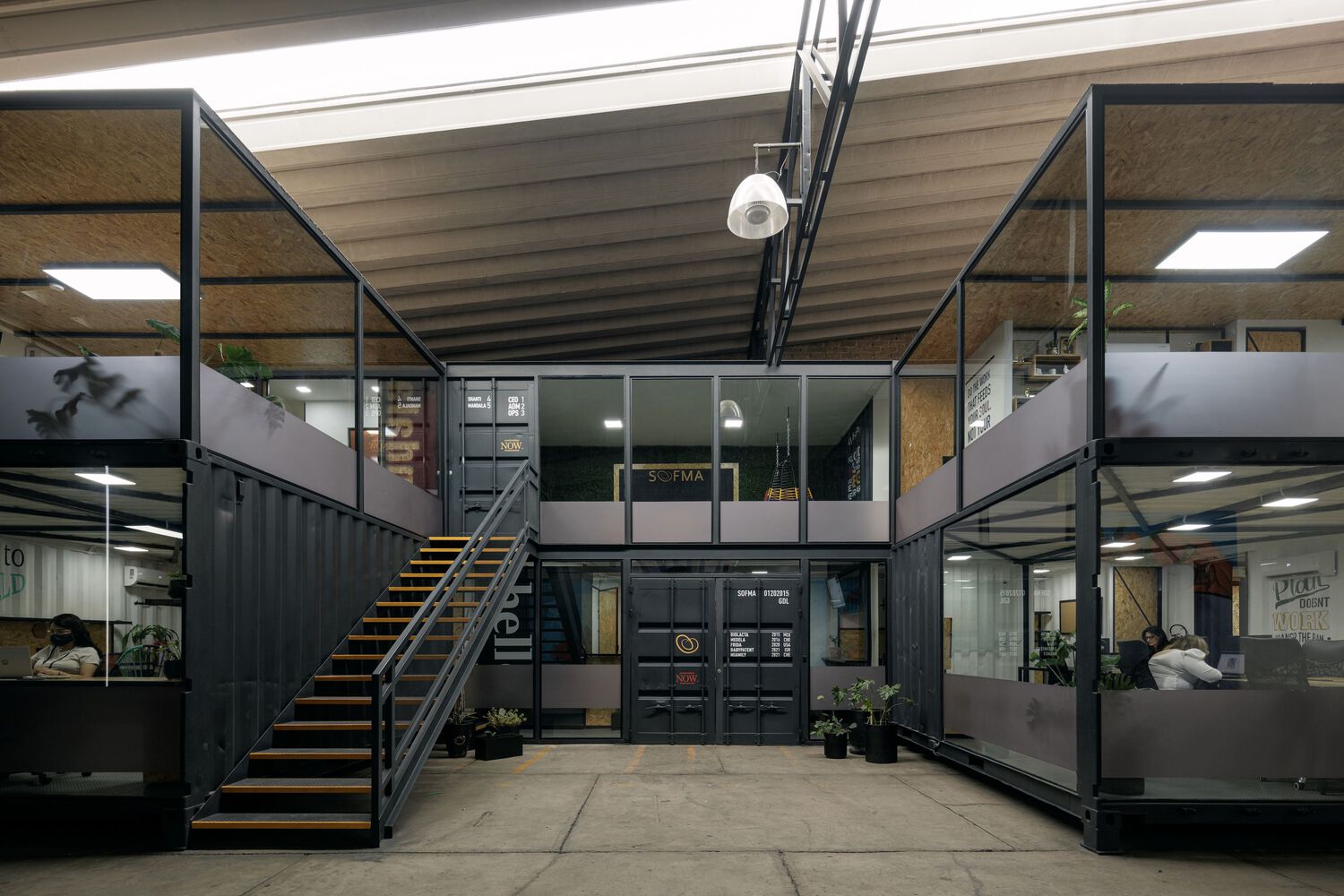In an ever-evolving world, where sustainability and innovation are key aspects of space construction and design, a project was born that perfectly combines these two concepts. The project involves offices built using six recycled shipping containers as structural bases, an initiative that demonstrates the possibilities of creating innovative, functional and environmentally friendly spaces.
The project grew out of the client's need for flexible offices that could be dismantled and transported when it was time to vacate the warehouse that currently houses the facilities. Since the offices are located within a warehouse, insulation is not an issue, reducing structural and floor costs.
The first floor is based on six 20-foot shipping containers, forming a 6x5-meter space suitable for office areas. These spaces are connected to the main corridor and form three modules tailored to the specific needs of the company, including operational areas, sales areas, marketing areas, logistics areas, meeting rooms, toilets, reception, games room, cafeteria and a space for managers and Separate office used by the CEO.
A highlight of the project was the optimization of the materials. Cutouts from the shipping containers were reused to create mezzanines and internal partitions, giving each element purpose and contributing to the project’s personality. At first glance, one might think that all offices are just interconnected shipping containers, since elements such as doors, partitions and ceilings are symmetrical and integrated.
The office has a total area of 350 m2 and is located in a warehouse of 1100 m2. Being located within a warehouse, light and temperature control are critical. Large openings were designed, the structure is sealed, air conditioning is used to regulate the climate, and natural light is allowed in through large windows.
The use of shipping containers and recycled materials reduced the cost, time and environmental impact of construction. This makes the project more industrial and modular, with innovative design, functionality and high construction quality, while also contributing to environmental protection.
Recyclable, repurposed and non-polluting materials used in the project include repurposed shipping containers for the structure, repurposed steel for the structure and furniture, repurposed container cutouts for partitions and divisions, and repurposed steel for effective insulation Double glazed window unit with air chamber.
These offices built from recycled shipping containers are the perfect combination of innovation, functionality and sustainability in architectural design. They show that by reusing materials and employing smart construction techniques it is possible to create high-quality spaces that contribute to environmental protection.
