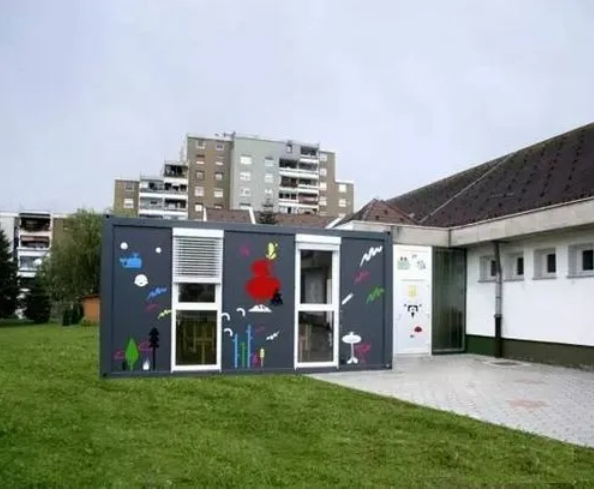Dimensions and specifications of general container houses in Foshan
Container board houses are favored by many consumers for their convenient and fast use and low rental costs. Various container houses and box-type mobile houses have also begun to appear in people's vision. Today we will take a look at them What are the general dimensions and specifications of container houses.
Container board houses are developed from containers. The general specifications of container houses are 6 meters long, 3 meters wide and 2.8 meters high. The advantages of living containers are: fast check-in, overall movement, reuse, complete facilities, environmental protection and energy saving. As the country's requirements for project management continue to increase, safety issues and environmental protection issues are gradually standardized. According to the particularity of project construction, fast, convenient and flexible are inevitable conditions; and the emergence of folding container houses fully meets all requirements.
The steel frame used in container houses must meet the lifting requirements. The frame generally uses a combination of angle steel, channel steel and square tubes. The plates generally choose double-sided 0.45mm sandwich panels, and the accessories generally choose 2.0mm steel plates. A rectangular frame is formed around the roof to accommodate the installation of sandwich panels. The bottom frame is made of square tubes with special waterproof floors.
Container housing has low cost and is suitable for construction sites. In some countries and regions, container housing has become a very popular way of living. More advanced ones include container integrated houses, container villas, etc.
