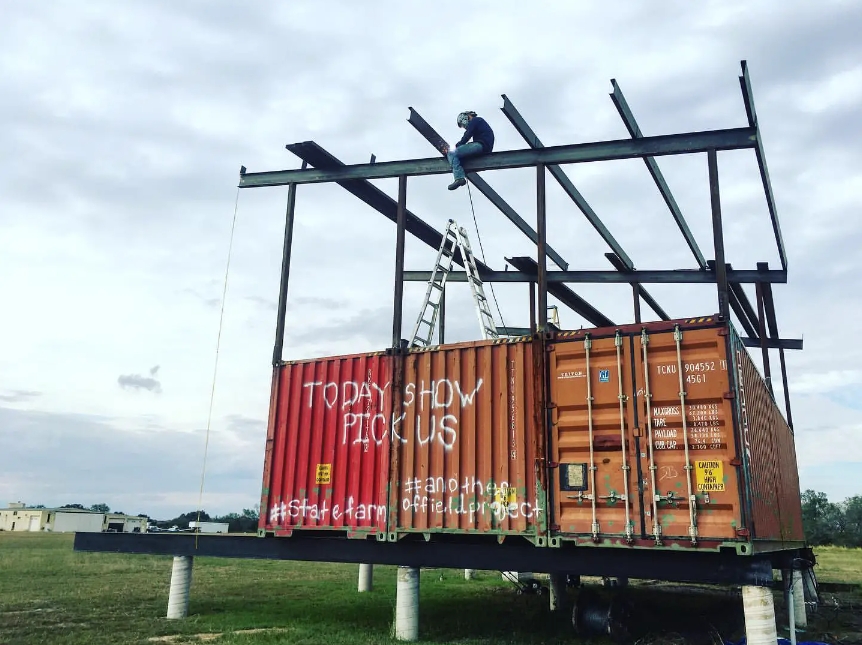Reinforcement and renovation design plan for container houses
1. Raise the roof truss braces, diagonal braces and purlins.
Rapid promotion and popularization of container prefabricated houses Container prefab houses are a kind of prefabricated houses, and with many advantages, they are gradually recognized in the market. Many districts, real estate developers, tourist attractions, new rural planning and individuals pay great attention to The application and rapid promotion of container movable houses is a shining point in new materials and engineering construction.

2. The container mobile house is made of light steel structural components connected throughout the building. When installing wiring, cables and wires cannot be directly tied to the steel structure of the simple house, but isolation equipment such as wiring pipes or wire troughs must be installed to prevent An electric shock accident occurs. After more than 2 years of use, the surface paint of the light steel structural design parts will age and fall off. At this time, the paint should be repainted to maintain the service life of the steel design parts and avoid excessive rust and aging.
3. There are no braces, diagonal braces, purlins and other supporting rods between the purlins of the integrated flat roof, making it impossible for each purlin to form a relatively stable bearing capacity system. Therefore braces, diagonal braces and purlins should be raised. The braces are made of round steel, which are connected to the purlins through screws, and are stressed on the support points of the roof and overhangs. The support points are composed of rectangular steel coated with braces. In order to create geometric figures without changing the management system, diagonal stays should be added at the same time. When renovating integrated houses, attention should be paid to the fact that the cold-drawn thick-walled C-shaped purlins themselves have poor torsional bending stiffness. Under the effect of vertical load, the center of the purlin force circle does not overlap with the centroid, causing a torsion. Therefore, the braces should be set within 1/3 of the beam end height from the upper flange of the purlins, so that the braces can produce frictional resistance against the tensile force and avoid distortion and imbalance of the purlins. As the horizontal support point of the purlins, the tensile and compressive functions of the braces should be enhanced between the overall eaves purlins.
4. Improve the horizontal supports and tie rods of the roof.
Without integrated roof horizontal supports and tie rods, it is easy to cause horizontal wind loads to not be transmitted properly, each frame to be unable to create a spatially stable system, and the longitudinal bending stiffness of the house to be insufficient. Therefore, the horizontal supports and tie rods of the roof should be increased, and circular seamless steel pipes should be arranged along the longitudinal layout of the entire house; the horizontal rubber bearings should use cross-type single angle steel to reduce the planar displacement of the steel roof trusses.
