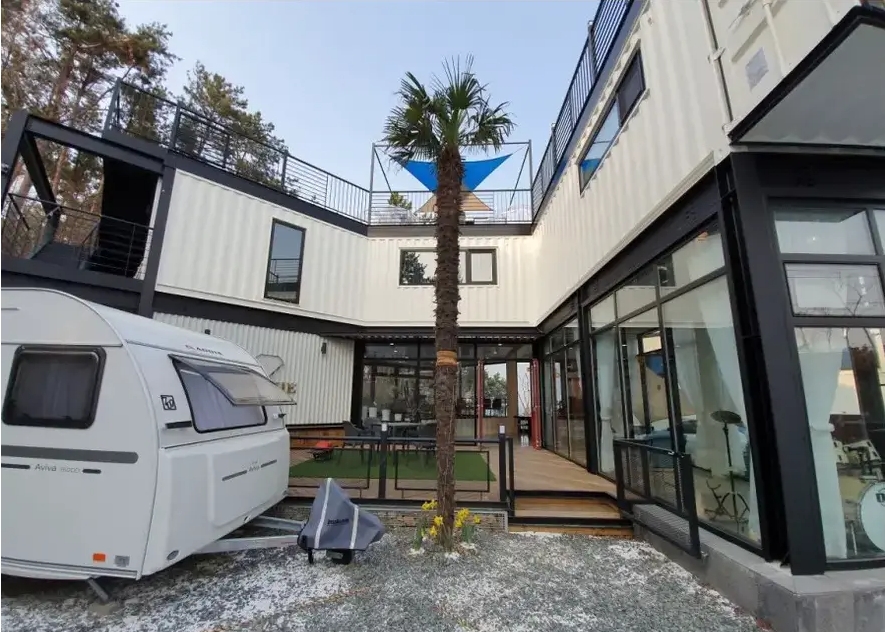(1). Pay out:
Check whether the foundation meets the requirements. After determining the position of the first box on this basis, use a spring wire or theodolite to position it horizontally and longitudinally to ensure that the box is greater than 10 mm horizontally and vertically, and ensure that the height of each box is the same, and that the front and back are in line to avoid being placed in parallel. Quadrilateral or zigzag.

(2) Installation of steel structures at the top and bottom of the container:
The bottom frame (including the floor and PVC glue, which has been prefabricated in the factory) and the top frame (ceiling, insulation surface, roof and drainage system) of the packaging box are all finished products and do not require on-site assembly, which greatly saves on-site assembly time.
After leveling the container base first, simply screw the four columns to the base, then use a crane to lift the top plate and place the sewer pipes.
Make sure the floor is flat, and then confirm that the diagonal dimensions are consistent. After adjusting the vertical and flush outer edges of the posts, secure the bottom and top screws.
What are the requirements for lifting and assembling residential containers on a construction site?
(3) Installation of exterior wall panels:
Before installing the wall panels, read the drawings carefully and install according to the codes marked on the drawings. The flat edge of the wall panel should be on the inside, with the trim facing out. When splicing, use steel bars to stick to the tiger's mouth. Remember not to tear the board hard. If there is a large gap at the socket, rivets should be used to fix it again.
(4) Install inner corners:
According to the internal dimensions, cut the corresponding angle aluminum, install the top corner line counterclockwise, and the angle aluminum in the opposite corner cannot overlap. Finally, install the skirting line and cut the four corners of the skirting line 45° to connect them.
(5) Install the packaging box window:
First install the aluminum window frame, which requires rivets to be fixed to the composite panel at a 45-degree angle. After the window frame aluminum is installed, install the window, adjust the level, test the flexibility of the sash, and fix it to the window frame aluminum with self-drilling nails.
What are the requirements for lifting and assembling residential containers on a construction site?
(6) Install doors, locks and hinges:
Install the door and door frame into the reserved door opening, fix it with wedge-shaped plates around it, and ensure that the gap is even. Push the bolts in, close them properly, check the direction of the door, and check whether the lock is normal.
(7) Install the leakage switch of the component and connect the wires:
All wires have been installed in the board as per the drawings, junction boxes have been fixed to the wall panels and sockets and switches have been installed. The height of the socket from the ground is 400mm, and the height of the switch from the ground is 1300mm.
Install the aluminum alloy LED lamp, connect the lamp wire to the lamp holder, then nail the lamp holder to the wall board, install the lamp tube, insert the plastic lampshade from one end, and install baffles at both ends.
(8) Windows require sealant:
Windows need sealant to prevent air and rain leaks. Organize, self-check and clean.
