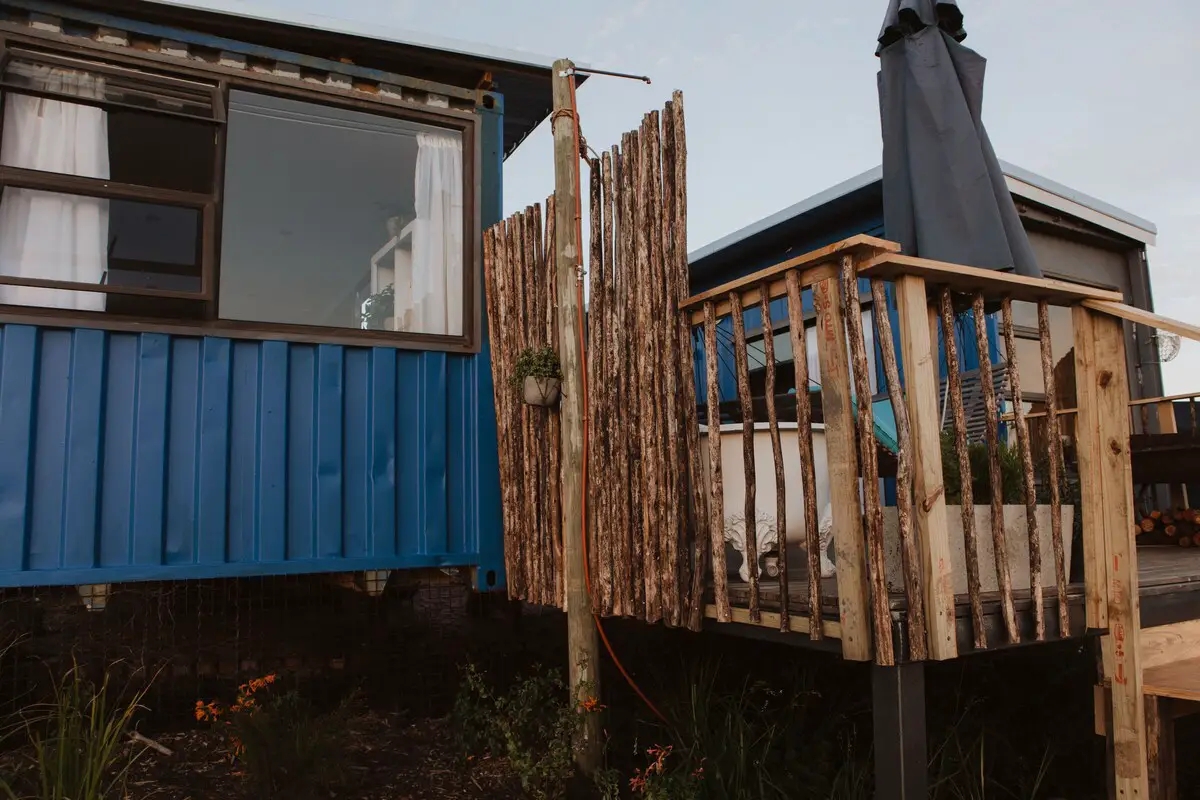With the continuous innovation in the field of architecture, shipping containers are gaining increasing attention as a unique architectural form. Their flexibility and environmental characteristics make shipping containers an ideal choice for creating large spaces. This article will delve into how, through clever design and combination, shipping containers can be transformed into spacious and transparent large spaces.
Flexible Container Layout
The flexibility of shipping containers stems from their modular structure, allowing the clever layout of containers to form large spaces. By strategically planning the position and orientation of containers, a relatively continuous space can be created, presenting a larger and more transparent overall feel. A well-designed container layout is the foundation for assembling large spaces with shipping containers.
Large Open-Concept Structures
To increase natural light entry and enhance the sense of space, adopting a large open-concept structure is crucial. For example, incorporating large windows and sliding glass doors allows for a more natural interaction between the interior and exterior, making the space feel more expansive. Leveraging modern architectural techniques liberates shipping containers from confinement to small spaces.
Modular Combination Design
Shipping containers inherently possess a modular nature, enabling the easy combination of different modules. Through clever design, multiple containers can be ingeniously assembled to form a larger cohesive space. Modular design not only improves construction efficiency but also allows for personalized combinations to meet diverse spatial functionality requirements.
Multi-level Space Design
Utilizing stacking and layering of shipping containers allows for the creation of multi-level spatial structures. Installing stairs, platforms, or other connecting structures introduces vertical variations, presenting a rich and diverse layering effect. This design not only meets functional zoning needs but also enhances the aesthetic experience, making the overall space more vibrant.
Open Kitchen and Dining Design
In large spaces, an open kitchen and dining design is a common and practical approach. Integrating the kitchen and dining area not only enhances the openness of the space but also facilitates communication among family members. Through thoughtful layout and the use of minimalist-style furniture, the entire space becomes more spacious and tidy.
Clever Use of Furniture and Partitions
Cleverly arranging furniture and incorporating partitions enables the rational division of space. For example, using cabinets, bookshelves, and other furniture as partitions satisfies storage needs while maintaining the overall continuity of the space. This design is not only practical but also aesthetically pleasing, offering a flexible solution for partitioning large spaces.
Through these design techniques, shipping containers successfully break free from the spatial limitations of traditional architecture, creating more spacious and flexible living and working environments for people. While pursuing expansive spaces, the unique charm of shipping containers makes them a highly regarded innovative form in contemporary architecture.
