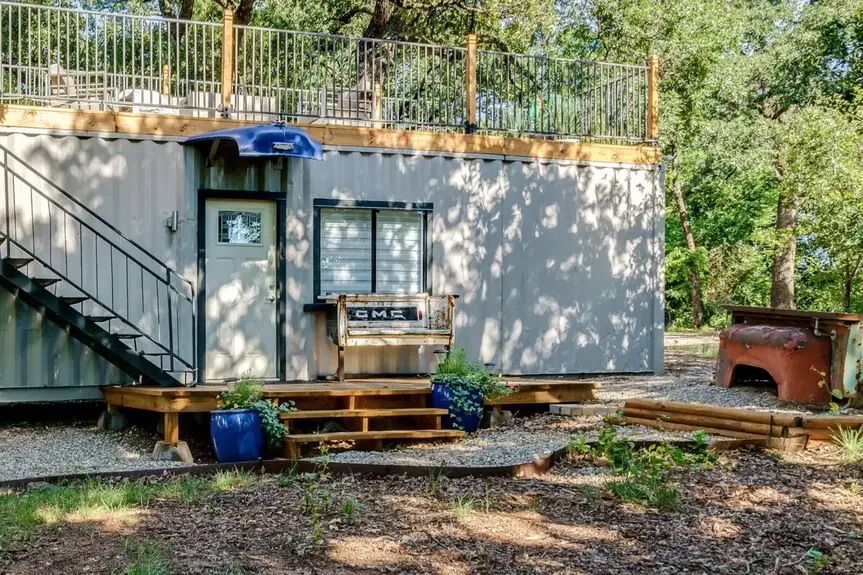Villa container homes, as a unique form of residence, boast meticulously crafted interior designs that not only meet basic living needs but also prioritize comfort and practicality. Let's delve into the detailed interior structure of villa container homes.
Firstly, the interior structure of villa container homes typically consists of essential functional areas such as living spaces, bathrooms, kitchens, and storage spaces. The living area encompasses both living and bedroom spaces, often designed as open-plan or partitioned layouts to ensure residents' comfort and privacy according to their specific requirements.
Secondly, bathrooms play a crucial role in the interior structure of villa container homes. They typically include shower areas, toilets, and washbasins, featuring well-designed drainage systems and waterproof measures to ensure cleanliness and convenience.
Additionally, the kitchen is another integral component of the interior structure of villa container homes. Equipped with basic kitchenware and cooking facilities like stoves, sinks, and storage cabinets, it caters to residents' fundamental cooking needs.
Furthermore, consideration is given to storage space within the interior structure of villa container homes. Thoughtfully designed storage cabinets and wall units effectively utilize space, accommodating various household items and maintaining indoor tidiness and organization.
Apart from the aforementioned basic functional areas, the interior structure of villa container homes can be customized to meet individual needs, incorporating features such as study rooms, entertainment spaces, and terraces, catering to diverse requirements and lifestyles of residents.
The interior structure design of villa container homes aims to maximize residents' living needs while emphasizing comfort and practicality. Through well-planned layouts and meticulous designs, a comfortable and practical living space can be created, providing residents with a delightful living experience.
