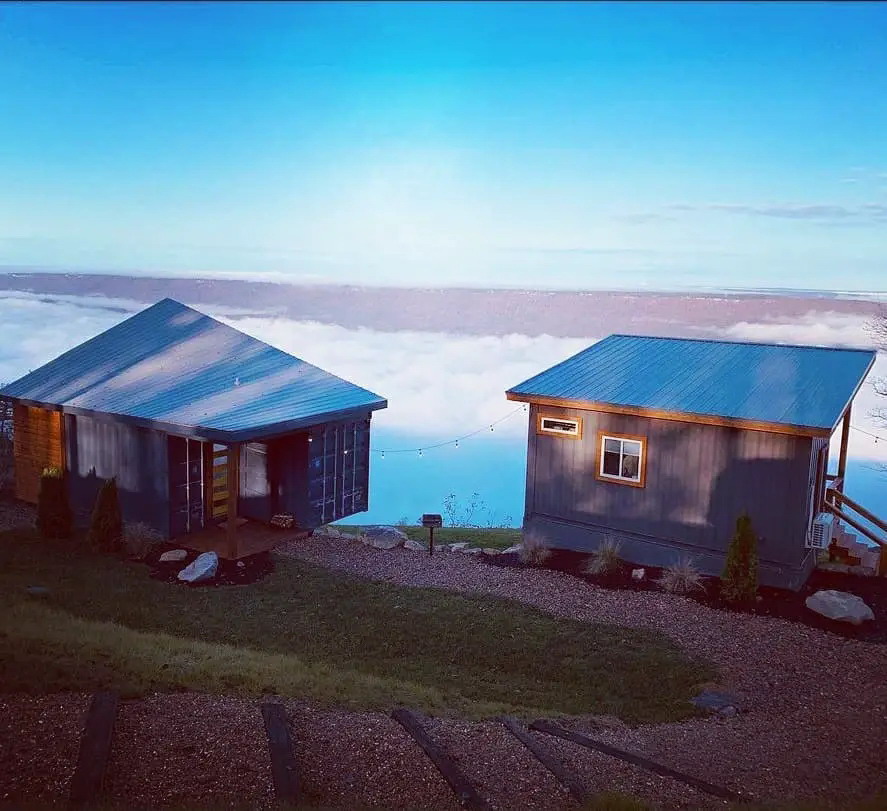Is there a kind of building that saves time and effort during construction and is environmentally friendly? Is there a living space that is both comfortable and full of creative space? Container architecture gives people the answer. It uses containers as the basic modules and adopts a manufacturing model. After the structural construction and internal decoration of each module are completed in the factory on an assembly line, it is then transported to the project site and quickly assembled into container house buildings of different styles according to different uses and functions. (Hotels, residences, schools, dormitories, factories, warehouses, exhibition halls, etc.). Like electric cars and wireless Internet, it is considered an important invention that is likely to change the way humans live in the next ten years. Compared with traditional construction methods, it is more environmentally friendly, safer, safer and more convenient.

As the mobile cabin hospitals in the fight against the epidemic have proved to the world the practicality of container houses and China's construction speed, people have begun to pay more attention to the practical performance of creative container houses.
1.Wall panels
The insulation material wall panels used prevent deformation, corrosion, etc. caused by overheating and overcooling. The surface is electrostatically sprayed with graphene powder, which has a smooth surface and will not fade for 20 years. In order to ensure bright color and prevent rust, container houses are generally repainted every 3-5 years.
2. Craftsmanship
The main frame of the product is made of special cold-formed galvanized steel components, and the surrounding insulation materials are all made of non-combustible materials. The water, electricity, heating, decoration and supporting functions are all prefabricated in the factory.
3. Connection details
The roof trusses, floor slabs, walls, and foundation are connected through accessories to improve stability and windproof performance.
4. Fireproof
The use of non-combustible materials improves fire resistance, meets relevant design standards, and ensures habitability.
5. Sound insulation
To meet the building sound insulation standards, asbestos wall panels are used to reduce the noise acceptable to the human body during sleep.
6. Ventilation
Container houses are naturally ventilated, equipped with windows, and have one-way breathable layers on the walls and roof.
7. Resource optimization
Container houses are called new "green buildings" due to their characteristics of prefabrication, flexibility, energy saving and environmental protection.
Container houses can be recycled, there is no loss in disassembly and assembly, no construction waste, and easy installation.
