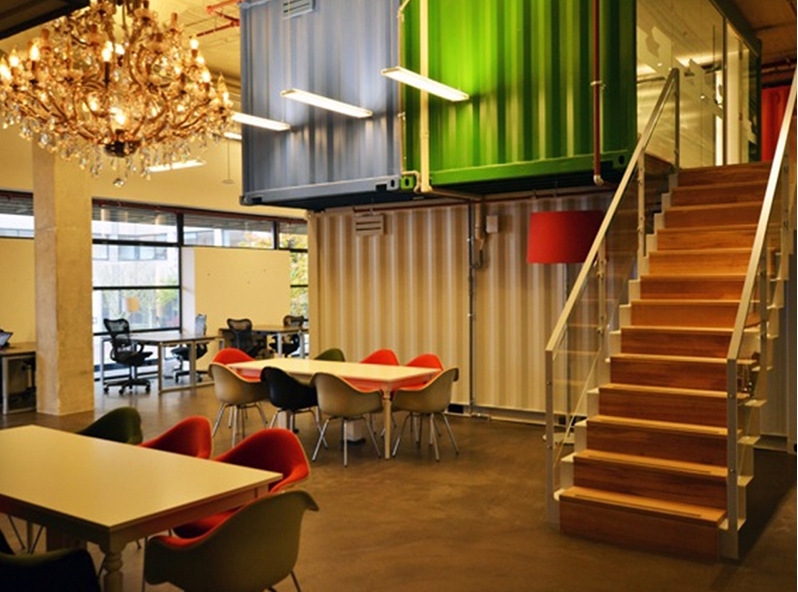In construction sites, the number of floors for container project offices is crucial. Setting the floors appropriately not only improves work efficiency but also enhances the working environment, thus increasing the comfort of construction personnel. So, how do we determine the number of floors for a construction site container project office?

Firstly, consider the scale and requirements of the project. Determine the number of floors needed based on the size of the project to meet its actual requirements.
Secondly, determine the number of floors based on the functional requirements of the project office. Project offices typically include office areas, meeting rooms, rest areas, warehouses, etc. Allocate and set the floors reasonably according to the needs of different functional areas.
Next, consider the number of personnel in the project office. Determine the number of floors based on the number of personnel to ensure that everyone has sufficient working and living space.
Additionally, safety factors are important considerations for determining the number of floors. The number of floors in container buildings should not be set too high to ensure the overall structural stability and safety.
Finally, cost factors should also be considered. When determining the number of floors, balance project requirements and cost control to ensure cost savings while maintaining quality.
By considering these factors comprehensively, an appropriate number of floors can be determined for the construction site container project office, providing a conducive working and living environment for the project.