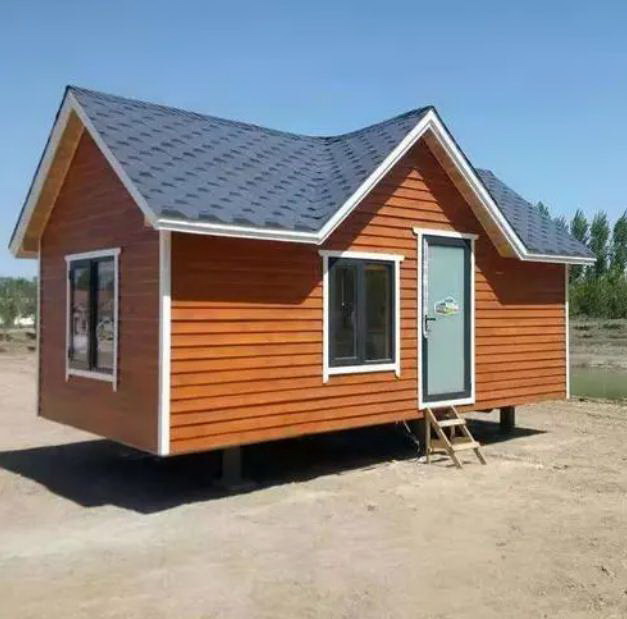What is the indoor layout of the container box villa?
Rural self -built houses have set off rural villas. According to statistics, in the next 15 years, at least 31.6 billion square meters of rural housing in rural China will need to be transformed or built. This brings a new economic blue ocean to the rural housing market, and it also really plays the role of container -type housing villas.
We can analyze the advantages and policy encouragement of container -type houses from three levels.
Rural housing construction has always followed the traditional construction method. However, with the continuous deepening of the construction of beautiful countryside, the disadvantages and limitations of traditional methods have also been exposed.
Architectural layout: The plane layout and spatial layout of traditional architectural methods are unreasonable. It is difficult to achieve a good design plan for various domestic waste treatment and hydropower distribution, resulting in a great waste of later maintenance management.
Architectural style: Rural houses generally do not have special designs, most of them are blindly imitated, with a single style and lack of characteristics.
In terms of construction quality: my country's rural areas still use low -efficiency small workshop construction methods, lack of professional guidance and supervision, long construction period, and difficult to ensure construction quality. Building insulation, earthquake resistance and subsequent reconstruction buildings are less considered.
Ecological and environmental protection: Traditional construction methods are used in large quantities of square bricks, sandstones, wooden templates and other materials. Rural houses are often taken on the spot, and a large amount of construction waste and environmental pollution occur during the construction process.
