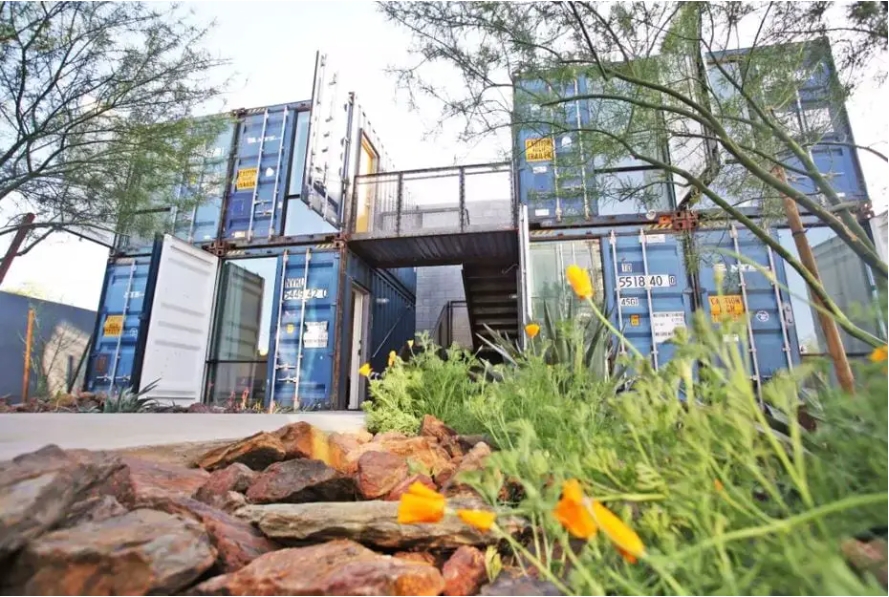With the changes in market demand and people's further understanding of light steel modular houses, light steel structure modular houses have begun to receive people's attention and pursuit in the past two years. Light steel modular houses are fashionable, environmentally friendly, comfortable and healthy. The design concept is widely covered in various construction fields. Based on the market survey results, our company has launched a series of standard apartment types that are currently in great demand in the market, taking economy and practicality as the first criterion to create convenience for building a better life.

One bedroom:
The building area is 45 square meters. The interior design is one bedroom, one living room, one bathroom and one kitchen, with an American appearance. The exterior walls are made of composite metal embossed boards, the roof is made of colorful asphalt tiles, and the water, electricity, doors, windows and floors are fully decorated. A base can be added to serve as a mobile light villa. It is suitable for various types of new tourism supporting guest rooms such as eco-tourism. The price is about 90,000 yuan (the specific price is subject to the actual configuration).
Two bedrooms:
The building area is 80 square meters. The interior design is two bedrooms, one living room, one kitchen and one bathroom, with an American appearance. The exterior walls are made of brick pattern decorative panels with cement mortar exterior walls, colorful asphalt tiles on the roof, water, electricity, doors, windows and floors, etc. are fully decorated. It is suitable for various types of new tourism supporting guest rooms such as small apartment development and eco-tourism. The price is 130,000~150,000 (the specific price is subject to the actual configuration).
Light steel structure modular house
Container style modular house:
The building area is 32 square meters. The interior design is one bedroom, one living room, one kitchen and one bathroom. The container house is used as the exterior design template and light steel modular technology is used. The exterior walls are made of composite metal embossed panels, the roof is a metal plate roof, and the water, electricity, doors, windows and floors are fully decorated. The house has a hoistable base and can be used as a mobile guest room in a tourist attraction. The price is about 80,000 yuan (the specific price is subject to the actual configuration).
Communication room:
The building area is 17 square meters, and the interior is designed with two compartments: a communication room and a lounge, with an American appearance. The exterior walls are made of cement fiber hanging boards, the roof is made of colorful asphalt tiles, and the water, electricity, doors, windows and floors are fully decorated. Suitable for company guards and communication rooms. The price is 40,000 yuan (the specific price is subject to the actual configuration).
Guangdong Sidi Construction Integrated House adheres to the social concept of "green building, better life" and has the characteristics of green environmental protection, energy saving, and earthquake resistance. We will serve you wholeheartedly based on the purpose of "doing our best to meet customer needs".
