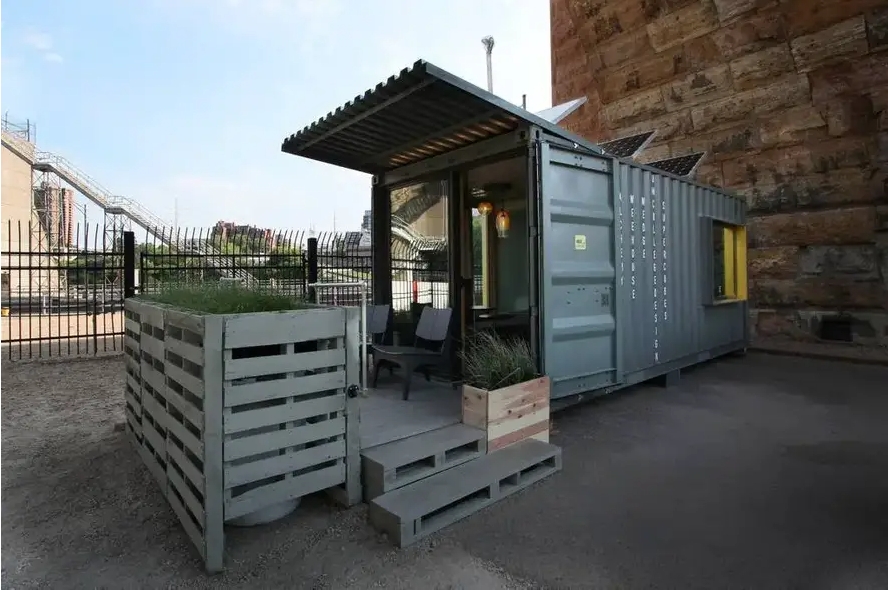With the development of the times, container houses have gradually become a popular trend. Next, the editor will introduce to us the advantages and installation methods of container houses.
A container house refers to a simple residence that mainly uses containers as the basic material and is transformed into a simple residence with windows and doors. A container is a large loading container with certain strength, stiffness and specifications. The size is close to that of a building room. The length is mainly 6m and 12m, the height is about 2.5m, and the width is 2.4m. People modify the containers, open doors and windows, carry out interior decoration, and add beds, sofas and other furniture and electrical equipment to transform them into container houses. This kind of container house is almost the same as the house we usually live in.
Container houses have the advantages of fast installation, convenient movement, high turnover times, and long life. It can be widely used in large-scale construction projects as well as in commercial, civil and military fields. Our container house products can be configured as detachable container houses, welded container houses and shipping container converted container houses, etc.
Classification of container construction:
In foreign countries, such as the United States, the United Kingdom, and the Netherlands, container housing has been widely used in many fields such as private residences, offices, and transitional residences. Container neighborhoods and container cities have even appeared, and they have been widely recognized and accepted by the public.
Advantages of container housing:
1. Convenient transportation, especially suitable for units that frequently change construction sites.
2. Sturdy and durable, made entirely of steel, stable and firm, with good shock-proof performance. It has strong anti-deformation ability; good sealing performance, and strict manufacturing process make this kind of mobile house very watertight.
3. Develop personalized art using features that enable personalized creation. Make it personalized and in line with personal characteristics and pursuits.
4. The prefabricated house is based on a standard steel chassis and can derive many combination spaces. Such as conference rooms, dormitories, kitchens, bathrooms, etc. The standard width is 2.4 meters, the height is 2.2 meters, and the length is 4 meters to 12 meters.
5. Convenient disassembly and assembly, superior performance and light weight. The house is an overall structure with internal structures. The walls are made of steel plates and can be faced with wooden boards. It can be moved as a whole and has a service life of more than 20 years.
6. High quality, low price and reusable. Recycling a used container can save 1.7 tons of steel and 0.4 cubic meters of wood, and reduce 3.49 tons of carbon dioxide. If 100,000 used containers are used a year, 349,000 tons of carbon dioxide emissions can be reduced and 340 million kilowatt hours of electricity can be saved. Container module technology can reduce construction time by 50%.
Installation method of container house:
Container houses are similar to building high-rise buildings. Level the surrounding and partition walls. It is best to use reinforced concrete, which is relatively strong. Then erect pillars, connect the skeleton with transverse beams, install partitions, exterior wall panels, and door and window frames; and then lay the floor. , then install a layer upward, then install the roof trusses and roof panels; finally install doors, windows, etc., and pull vertical supports. There are also sanitary ware, small hardware and the like. In fact, this is a light steel structure, which is very similar to a heavy steel structure factory building.
The concealment project of container mobile homes refers to the parts that will be covered by the next process after the previous process is completed during the construction process, and cannot be inspected after all completion. When doing room decoration, "shade project" is the key. If "shade project" "If it is not done well, no matter how beautiful the exterior decoration is, it will be in vain.
"Shade projects" can be divided into water installations, electrical installations, moisture-proof, waterproofing and other projects. Each of these projects cannot be ignored. If there is a problem in any link, it may cause serious economic losses and even damage personal safety. Identification of construction techniques and materials for waterproofing projects to prevent unnecessary economic losses and injuries.
