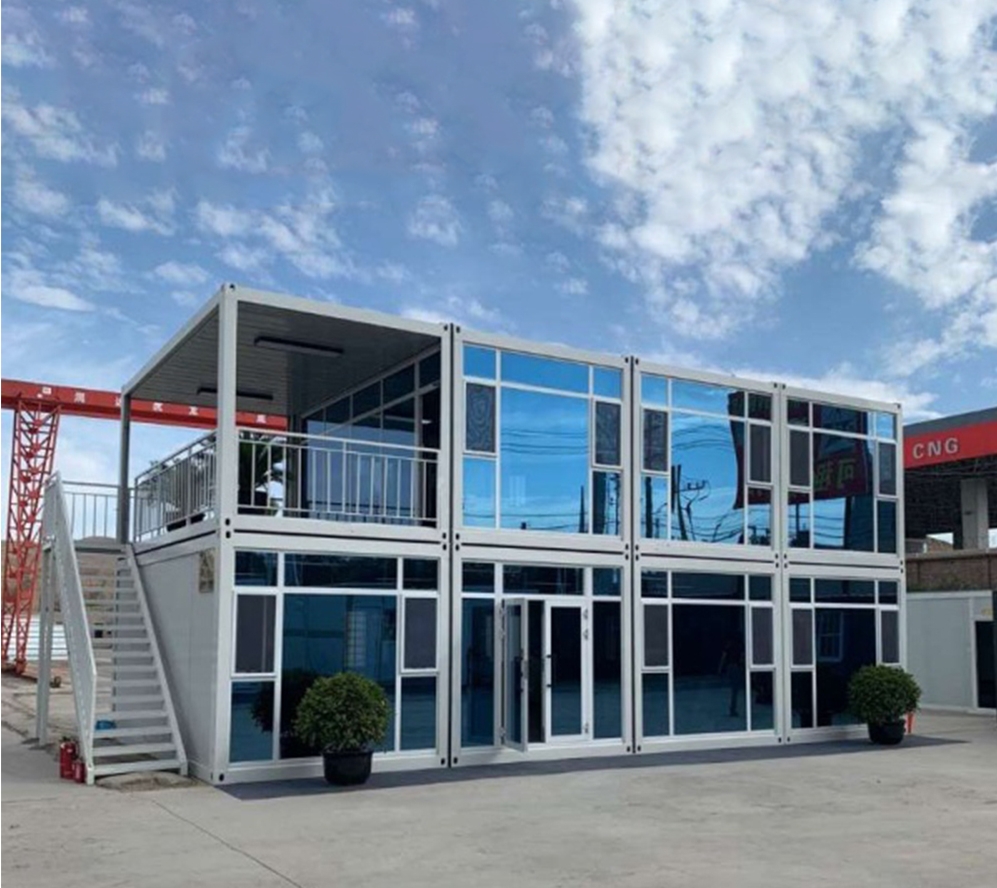What is used for the walls of the color steel plate mobile house?
The walls of the color steel plate mobile house use the specifications and dimensions of the color steel plate foam sandwich composite panel product, and the space intervals can be determined according to the needs of the user. This kind of prefab house has a very long service life, about 10 to 20 years. It not only has thermal insulation, but also has a very beautiful appearance.

The color steel mobile house is a new type of environmentally friendly and economical house with light steel H-shaped steel and channel steel as the skeleton, sandwich panels as the wall panel material, standard module series for space combination, and bolted or welded components. It can be disassembled and assembled conveniently and quickly, achieving universal standardization of temporary construction, establishing a construction concept of environmental protection, energy saving, fast and efficient, and enabling temporary construction houses to enter a series of stages of development, integrated production, supporting supply, and inventory. use many times.
The color steel mobile house uses color steel composite panels (also called color steel sandwich panels) as the walls and light steel structures as the skeleton. Color steel composite panels (hereinafter referred to as color panels) are divided into polyurethane sandwich panels, rock wool sandwich panels, polystyrene (EPS) sandwich panels, glass fiber wool sandwich panels, etc. The color steel plate shell is a color-coated steel plate, which is an organic-coated steel plate.
Color steel plate wall without insulating board connection: There are two types of non-insulating board connection: exposed connection and concealed connection. When joining, connect the joined fasteners to the joints, which are connected to the wall beams. This connection makes the head of the fastener look better in the recessed part of the wall. When some wave distances are large, the connecting fasteners can also be set at the wave crest. Concealed panels have very narrow coverage. After the first board is connected to the wall, the second board is inserted into the side groove of the first board to resist negative wind pressure.
