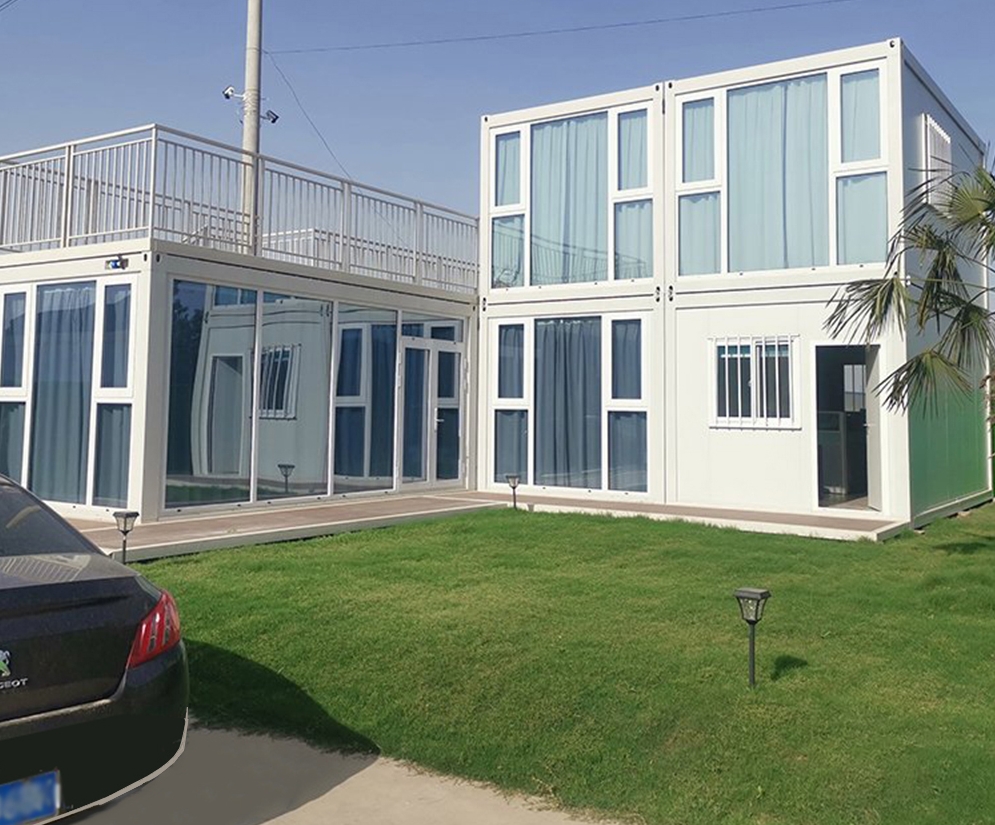According to the structure, they can be divided into three categories: fixed containers, folding containers and thin-shell containers. Fixed containers can also be divided into closed containers, open top containers (OPENTOP CONTAINER), pallet rack containers, etc. Foldable containers refer to the main components of the container (side walls, end walls and roof) that can be easily folded or disassembled. It can be easily reassembled during use; the thin-shell container combines all components into a steel body. Its advantage is that it is light in weight and can adapt to the torsion that occurs without causing permanent deformation.
 Score by total weight
Score by total weight
There are 30-ton containers, 20-ton containers, 10-ton containers, 5-ton containers, 2.5-ton containers, etc.
According to specifications and sizes
Dry containers (DRYCONTAINER) commonly used internationally include: external dimensions are 20 feet * 8 feet * 8 feet 6 inches, referred to as 20-foot containers; external dimensions are 40 feet * 8 feet * 8 feet 6 inches, referred to as 40-foot containers; The outer dimensions are 40 feet * 8 feet * 9 feet 6 inches, referred to as a 40-foot high cabinet.
According to use
Open-top containers are used to load heavy goods such as glass plates, steel products, machinery, etc. They can be loaded and unloaded from the top using a crane. The top of the open-top container can be opened or has no fixed top. A frame container is a container composed of a bottom surface and a surrounding metal frame. It is suitable for long, overweight, and light cargo. A tank container is a container composed of a bottom surface, a tank body and a surrounding frame, and is suitable for liquid cargo.
Platform containers are specially designed to transport over-sized cargo. They have a very strong chassis. When shipping large cargo, several platform containers can be used at the same time.
1. The interior decoration is very thorough, just like an ordinary office that you usually see.
There are 2 built-in lights, and all sockets (one of which is a special socket for air conditioning) are pre-installed. All sockets only need to be connected to the external main power supply using the external cable of the distribution box and can be used safely. The interior is completely decorated with external electricity. Air conditioning, electricity, lighting, tables and chairs can be installed and can be used immediately.
2. The structure of the container mobile house is designed as 12 -6mm steel plates of different specifications, which are sheared and pressed and then welded together with the profiles. The surface of the box is spray-painted with logos according to the customer's personal needs. Reasonable matching is used from production to materials, and it has been used in houses.
3. Container mobile homes can be spliced and combined to create a rich combination of spaces, such as office space, living space and even large-span space; the structural weight is lighter than concrete and brick-concrete structures.
4. Taking into account the necessary structural measures for container mobile homes, structural construction drawings are the language of structural engineers. They directly face the construction site and related engineering and technical personnel and should be drawn according to certain specifications.
 Score by total weight
Score by total weight