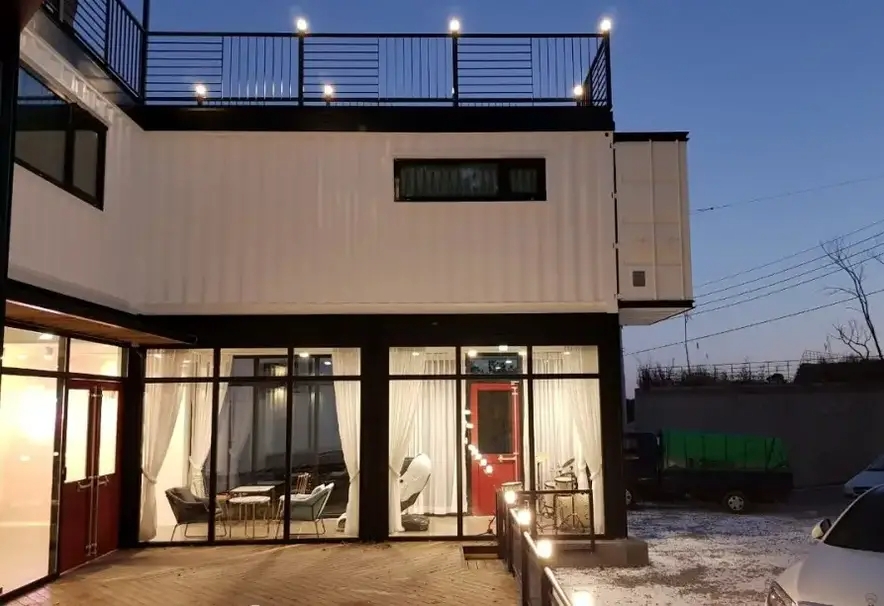Generally speaking, the materials of the prefab house include: color steel plates, inner and outer corners, exterior wall corners, roof eaves, window corners, self-tapping screws, rivets, etc. The walls of the color steel plate mobile house use the specifications and dimensions of the color steel plate foam sandwich composite panel product, and the space intervals can be determined according to the needs of the user. This kind of prefab house has a very long service life, about 10 to 20 years. It not only has thermal insulation, but also has a very beautiful appearance.

1. The first is the fire resistance of the prefabricated house. Many of the materials we use now have very poor fire resistance, so we must pay attention to the materials used when choosing prefab houses. Since the materials used determine the use of the conference room, we must first determine what our needs are when doing things.
2. Colored steel sandwich panel: The outer layer is made of high-strength colored steel plate, and the inner layer is made of lightweight insulation material polystyrene foam. The colored steel plate is pressed through an automated continuous forming machine and then bonded with high-strength adhesive. It is a high-efficiency new building material with excellent properties such as light weight, high mechanical strength, heat insulation, sound insulation, corrosion resistance, water vapor penetration resistance and climate resistance.
The wall material is a "sandwich wall" composed of two high-strength white steel plates (a layer of polystyrene foam is sandwiched between the steel plates). The wall has been painted white and reinforced with steel on the four sides. "The roof is made of corrugated boards and the walls are made of color steel sandwich panels. This kind of prefab house has the advantages of heat preservation, heat insulation, waterproofing, and earthquake resistance.
3. Steel frame of prefabricated house. In fact, what we are mainly talking about here is the steel frame of K-type prefab house. This kind of prefab house is a popular prefab house on the market. It adopts the assembly mode and is welded in the factory, and then on-site. The steel frame of the assembled prefab house is usually welded with C-shaped steel. We all know that C-shaped steel is similar to a U-shape, and our color steel sandwich panels are just placed inside. Of course, there is another type of prefab house, which is the T-type prefab house. The steel frame of the T-type prefab house generally uses square tubes, which is simpler and easier than the steel frame of the K-type prefab house.
4. Accessory screws, etc., such as expansion screws for steel structure floor beams, rivets, self-tapping screws for wall panels, etc., and of course the edges of tile-clad panels.
