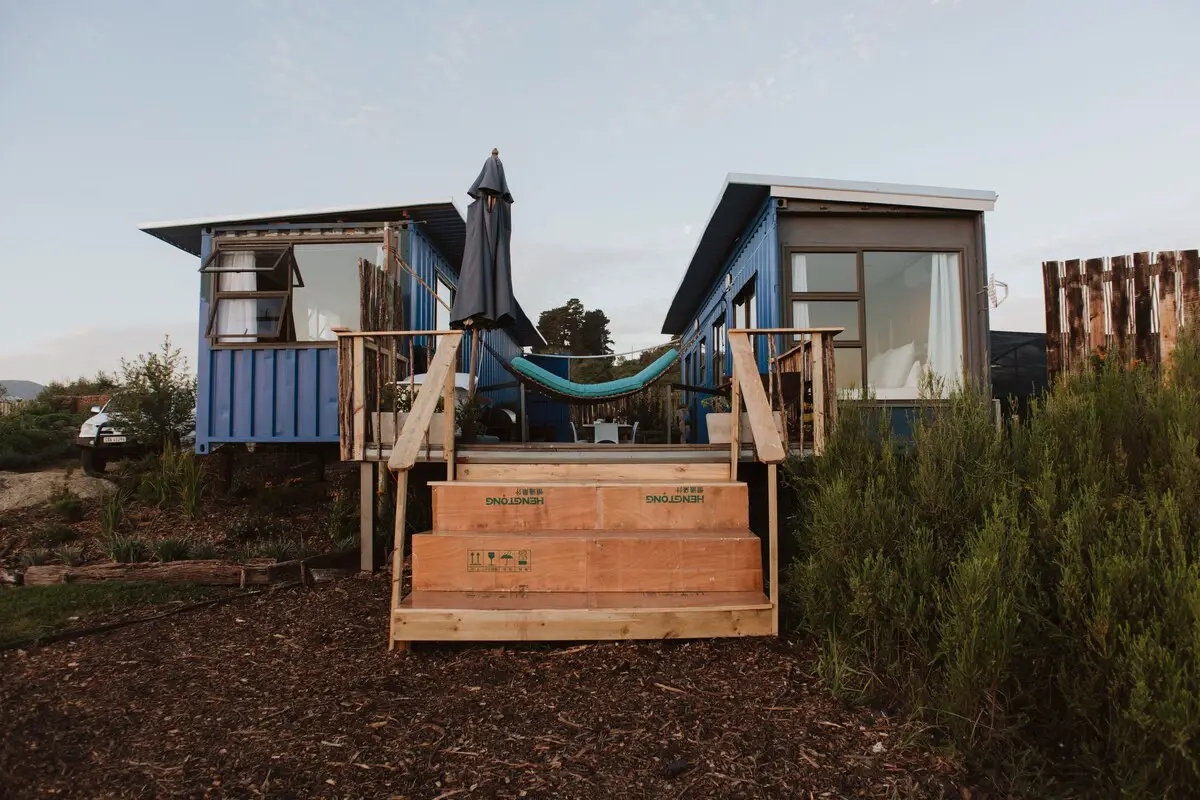In the field of modern architecture, various innovative designs continue to emerge. Shipping containers, as a unique architectural form, have gained attention for their flexibility and eco-friendly characteristics, making them an ideal choice for constructing large spaces. This article will explore how shipping containers, through clever design, can break free from the constraints of limited space, resulting in spacious and transparent environments.

Space Integration and Open Design
The integration and open design between shipping containers are crucial for constructing large spaces. Through carefully planning the layout of containers, relatively continuous spaces can be created indoors. Utilizing large open structures, such as large windows and sliding glass doors, enhances the entry of natural light, providing a more open and expansive feel to the space.
Modular Combination Design
Shipping containers inherently possess modular features, allowing for the easy realization of different module combinations. Through clever design, multiple containers can be ingeniously combined to form a larger overall space. Modular design not only improves construction efficiency but also allows for personalized combinations based on specific spatial functional requirements.
Multilevel Space Design
Leveraging the layered combination of shipping containers allows for the design of multilevel spatial structures. By incorporating structures like stairs and steps, the space gains more vertical variations, presenting a diverse and rich sense of levels. This design not only fulfills functional zoning requirements but also enhances the aesthetic experience of the space.
Open Kitchen and Dining Room Design
In large spaces, the design of an open kitchen and dining room is a common yet practical approach. By integrating the kitchen and dining room, a sense of openness is increased, facilitating communication among family members. Thoughtful layout and the use of minimalist-style furniture contribute to a more spacious and tidy overall space.
Clever Use of Furniture and Partitions
Shipping container designs for large spaces can incorporate clever furniture arrangements and partition designs to achieve rational space division. Utilizing furniture such as cabinets and bookshelves as partitions meets storage needs without compromising the coherence of the overall space. This design approach is both practical and aesthetically pleasing.
Through these design techniques, shipping containers successfully break free from the spatial limitations of traditional construction, creating more spacious and flexible living and working environments. While pursuing large spaces, the unique charm of shipping containers has made them a highly acclaimed innovative form in the field of contemporary architecture.