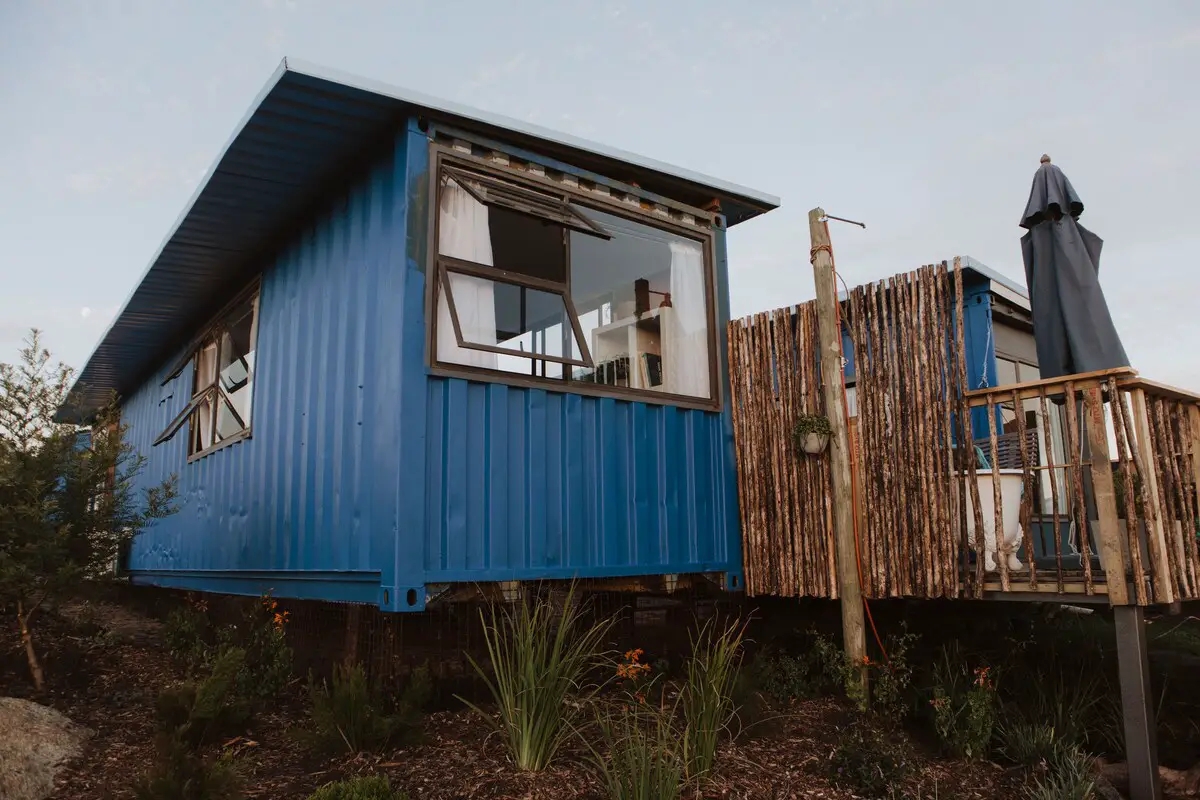As innovation continues to advance in the field of architecture, container housing has gradually attracted attention due to its unique design and excellent environmental performance. The question of how many people can live in a container has become a focal point of interest. This article delves into the design and considerations of container housing, providing insights into this unique form of residence.

1. Container Dimensions and Design Philosophy
Understanding the dimensions of containers is crucial in determining the number of people they can accommodate. Standard containers typically come in two common sizes: 20 feet and 40 feet. Based on these dimensions, designers can plan effectively to ensure the optimal living experience within limited space.
The design philosophy of container housing advocates for the use of modular structures. Through clever layout and design, space utilization is maximized to provide a comfortable living environment even within relatively small spaces.
2. Residential Comfort and Relationship with Capacity
Residential comfort is a key factor in determining the capacity of container housing. Different design schemes and functional layouts significantly influence the number of people that can be accommodated. Rational space allocation, ventilation and lighting design, as well as the setup of facilities, all impact the occupants' living experience.
In general, a standard 20-foot container can accommodate 1 to 2 people, while a 40-foot container can accommodate 2 to 4 people. This depends on the intricacy of the design, functionality, and flexible utilization of living space.
3. Facilities and Capacity Requirements
In addition to basic living spaces, the facilities in container housing also impose certain requirements on the capacity. For example, the setup of functional areas such as kitchens, bathrooms, and rest areas needs to be scientifically planned based on actual needs, ensuring convenience and comfort in daily life.
Furthermore, the design of container housing can be flexibly adjusted to cater to different family structures and living requirements. The design layout for a single apartment may differ significantly from that of a family residence, impacting the number of people that can be accommodated.
4. Safety and Regulatory Compliance
When designing container housing, considerations must be given to safety and regulatory compliance. Building regulations specify the number of people allowed in residential structures, and container housing must comply with relevant standards during the design and construction process to ensure the safety of residents.
Conclusion
In conclusion, the capacity of container housing is primarily determined by the rationality of the design, the flexible utilization of space, and considerations for the needs of the residents. While pursuing comfort and environmental sustainability, designers must ensure that space is planned within the framework of regulations, providing residents with a safe, practical, and innovative housing choice.